Tuesday, January 15th, 2019 by Julian Karsunky
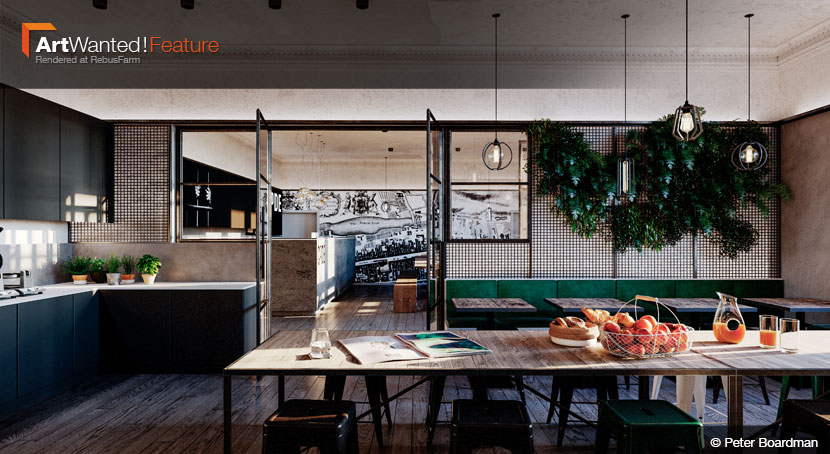
If you travel a lot, you’d probably agree that guest rooms usually are not particularly known for their charming interiors. For Peter Boardman, however, charm is not only a key component in his professional work, but his main artistic ambition as an architectural visualizer. Opening a whole new year of thrilling ArtWanted! features, Peter spoke to us about managing the workload of an entire student course, branching out into animation and what inspires him as a 3D artist.
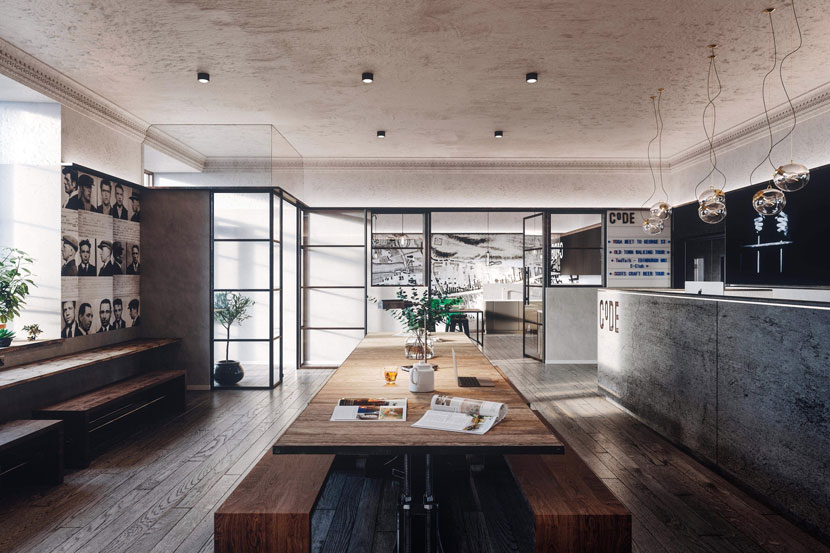 Interior design for the ‘Code Pod hostel’, located in Parliament Square, Edinburgh, Scotland.
Interior design for the ‘Code Pod hostel’, located in Parliament Square, Edinburgh, Scotland.
Hi Peter, thanks for taking the time out of your busy schedule to talk to us! To start things off, please introduce yourself to our readers!
Hi everyone, my name’s Peter Boardman, I am a 29-year-old freelance architect and 3D artist originally from Scotland, now living in Switzerland.
Do you still recall when and how you first consciously encountered CGI?
Yeah, I was studying architecture at the Mackintosh School of Architecture in Glasgow and being terrible at hand drawing, I was looking for another medium. I found physical model making to be enjoyable, but incredibly time consuming, so that wasn’t it either. Then I came across Peter Guthrie’s website and was amazed by the quality of his work and the possibilities of CGI. I’ve been hooked ever since.
When did you then decide to pursue a professional career as a 3D artist?
That would be shortly after leaving university. I decided that I could make a go of being an architectural visualizer, as I thoroughly enjoy the work and wasn’t too keen to go straight in to an architectural office. In August of 2017, I moved to Switzerland, predominantly to collaborate with architect Raphael Zuber. My current day-to-day work is mostly commercial visualizations, though this year I am looking to compete in more architectural competitions in Switzerland.
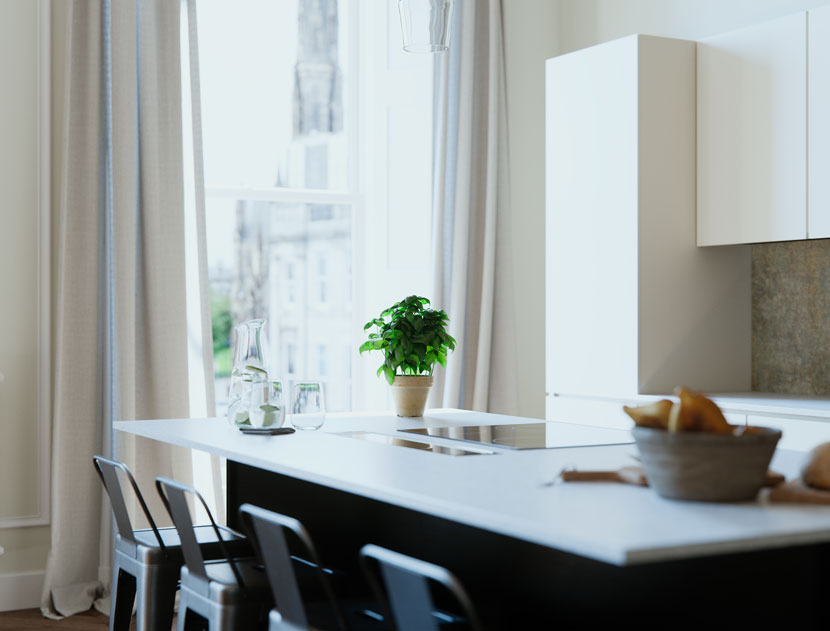 5 Melville Crescent, Edinburgh. Living abroad, Peter maintains a connection to his Scottish roots through his work.
5 Melville Crescent, Edinburgh. Living abroad, Peter maintains a connection to his Scottish roots through his work.
What is your current job situation? Are you exclusively freelancing at the moment?
I am solely freelancing. As precarious as being self-employed can be at times, it is really the only way I want to work right now.
What services do you provide?
Photorealistic architectural visualizations and animations for use in planning applications, competitions and for marketing purposes. My client base is a mixture of architects, developers and design agencies.
Is there a specific design philosophy or architectural school of thought you adhere to? What inspires you as a 3D artist?
When it comes to architecture, my main influences are the likes of Valerio Olgiati, Raphael Zuber and a handful of other architects. That being said, when it comes to 3D work for clients, interpreting their designs in a photorealistic manner is my main goal, so in terms of inspiration I always look to Bertrand Benoit’s work as a very high bar to aim for.
What does your usual workflow look like when working with a client?
Initially, once the architecture is modelled, it is a case of lots of clay renders to set up the furnishings, camera angles, lighting and gradually testing materials through the process. There usually is a lot of back and forth including different tests and numerous changes, but that is part of the service I provide. If the demands are not too outlandish, I don’t cap the number of tests and alterations before the final rendering, as I want the client to have the closest interpretation of their design as possible.
Generally speaking, what is your main goal when doing architectural visualization scenes? What is your personal standard?
In the back of my head, I’m always thinking ‘Is this technically correct, is it an honest representation?’ I am quite conscious of the end target of my work, be it a potential buyer or investor, so they should have a representation consistent with what they will be paying for in reality. My main artistic ambition, however, is to make images that are in some way charming.
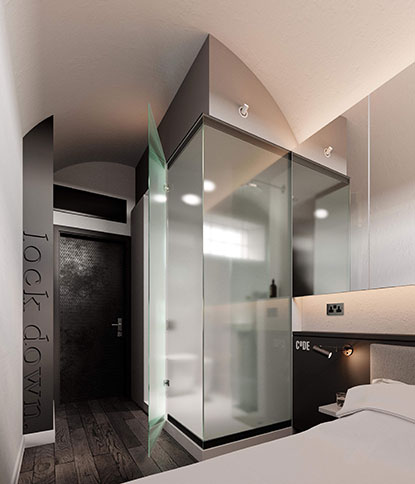 |
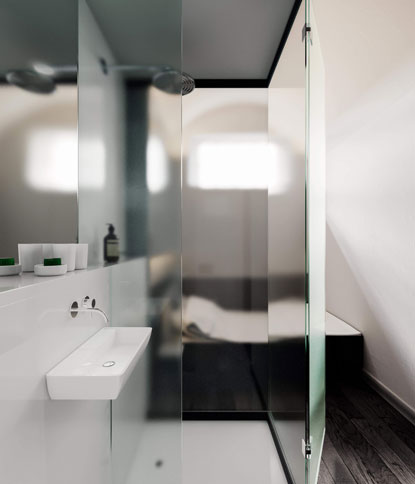 |
Edinburgh ‘Code Pod hostel’. The entrance area and bathroom give a hint of the pod-like nature of the room.
Let’s talk about your work in more detail, namely your submission to our ArtWanted! campaign, the ’Code Pod Hostel’ in Edinburgh, Scotland. Please tell us all about the project and the story behind it! First of all, for those of us not up to date with lodging, what exactly is a pod hostel?
I believe the ’pod’ or ’capsule hostels’ originated in Japan. Rather than a hostel room with multiple bunk beds, you have your own ’pod’ which provides a bit more privacy. The building itself is in Parliament Square in Edinburgh and is a former court/jail, which somewhat influenced the design.
How precise were the client’s wishes? Design-wise, did you have a lot of leeway or were you working under strict requirements?
There was a lot of back and forth as the design was being developed alongside the production of the visuals. The architects had quite a specific vision for the spaces which we worked through one render at a time.
Once you had a rough concept in mind, how did you then go about realizing the idea? Can you walk us through the development process?
The development was iterative: I had the basic first drafts of the drawings, so I would produce tests and the architects would follow up with comments and suggestions to try out. It’s always enjoyable looking at the progression from the first to the final images.
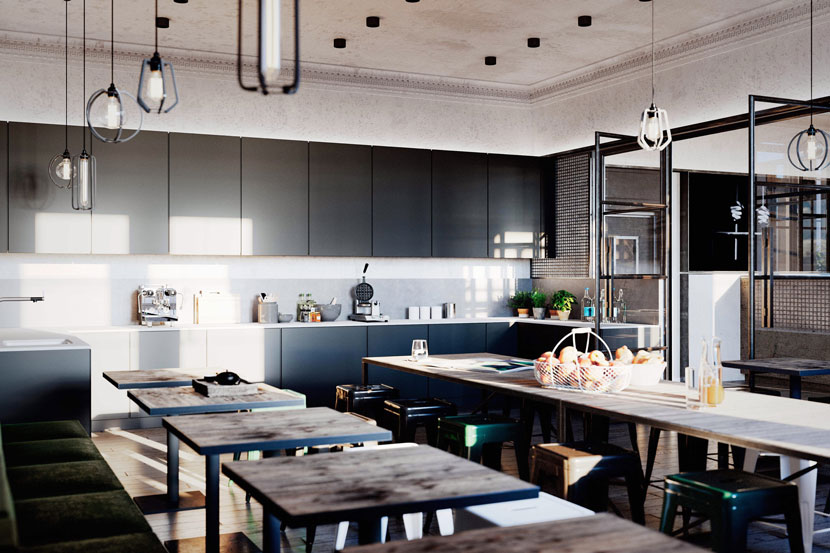 Striking the right balance between a weathered, but not dirty look for the ‘Code Pod Hostel’ proved challenging.
Striking the right balance between a weathered, but not dirty look for the ‘Code Pod Hostel’ proved challenging.
What aspects were particularly important for the overall design of the interior? Please tell us more about your choices regarding materials, lighting and furniture/decor!
The weathered appearance of materials was particularly important, this was where a lot of time was spent testing materials in order to find just the right look of ’weathered, but not dirty’. In terms of lighting, I tend to have my primary sun/HDRI doing the vast majority of the work and if need-be, some small accent lights scattered around the scene to provide depth.
What were some of the challenges you had to overcome?
The vertical scattering of plants was new to me, thankfully Forest Pack once again proved to be as brilliant a tool as ever. If memory serves me right, it took roughly three weeks to complete the project.
What software did you use to create this piece? Any plug-ins you found particularly helpful?
While I usually work with 3ds Max and predominantly V-Ray GPU, for this project I decided to use Corona Renderer instead. The decision was made on a whim, really, but it turned out very useful, especially due to the brilliant ’Light Mix’ function. Forest Pack is always handy along with CG-Source’s Floor Generator and MultiTexture. In post-production, Arion-FX for Photoshop is a great plugin.
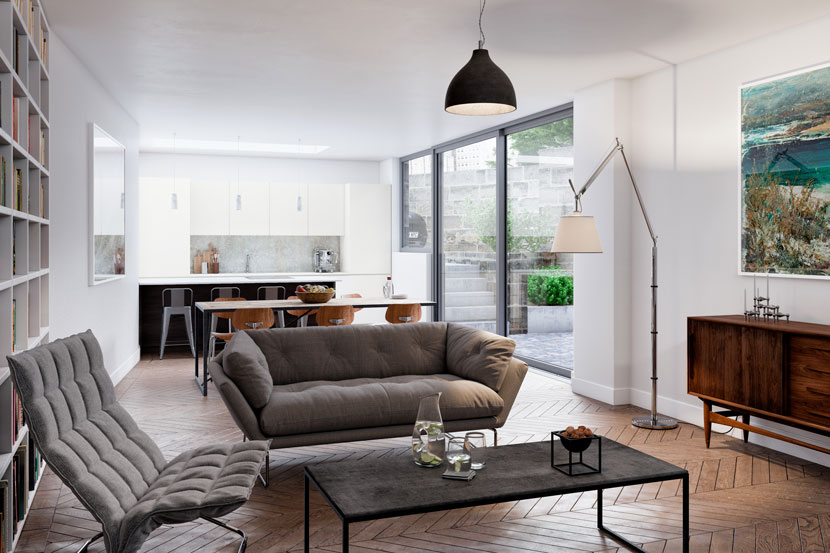 With Peter branching out into animation, we might soon be able to explore spaces such as this Edinburgh apartment in a new way.
With Peter branching out into animation, we might soon be able to explore spaces such as this Edinburgh apartment in a new way.
On your website, you laid out plans of branching out into archviz animation. Can you briefly elaborate on this decision?
I have just finished helping out Raphael Zuber’s studio at the ETH Zurich for three semesters. For the students, 3D modelling and rendering are the primary tools in which they explore their designs. At the end of each semester, I worked with the students to produce animations of their spaces - all very simple, single color, clay renders. This was a huge undertaking, as I managed the student’s scenes, when it came time to send them to RebusFarm for rendering. Hundreds of thousands of renders in a matter of days! Personally speaking, there was a very steep learning curve in producing 80+ scenes, with no flickering, all while keeping the render times as low and the quality as high as possible. Long story short, while the process was very demanding, I am now very much in a position to offer animations!
What are the main advantages of animating interiors and exteriors compared to still images?
As soon as the camera starts to move, you have a different appreciation of the space. Even multiple cameras moving a short distance can give you vastly more information.
Do you notice an increase in demand for animations?
Personally, not yet. I need to produce a showreel first in order to generate more interest. I have the scenes set up, I ‘just’ need to find a window of time to devote to it.
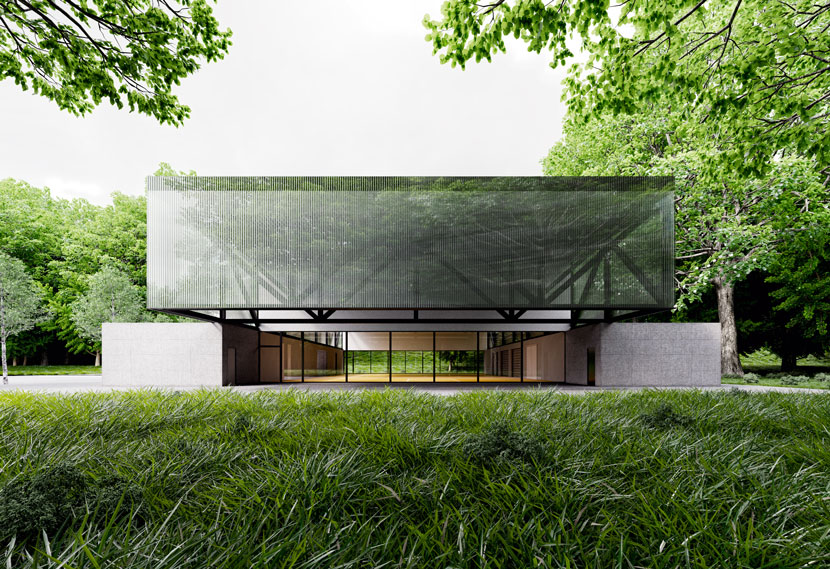 This gym (architect: Lorenz Kocher), was submitted to a design contest. Peter tells us he plans on entering more architecture competitions in 2019.
This gym (architect: Lorenz Kocher), was submitted to a design contest. Peter tells us he plans on entering more architecture competitions in 2019.
Please describe your experience with RebusFarm thus far. Is there anything you particularly like about our service?
RebusFarm has always been excellent. When we did the student’s animations, they had only been learning 3ds Max for a short time, so inevitably there were issues with models which in turn caused issues with the animations. But whenever there were problems, customer service was exceptionally good and very much appreciated due to the demanding nature of what we were doing in such a short period of time.
In closing, is there anything else you want to say? Any present or upcoming projects you’d like to mention?
Firstly, thank you for the interview and the advert on the back cover of 3D Artist. Still all quite surreal but very much appreciated. I have quite a few projects that can’t be published as of yet, but should be out soon. I think they represent a marked increase in quality, so hopefully I’m moving in the right direction. I am generally excited to see what 2019 offers up!
That sounds great! We were glad to have you and wish you all the best for the new year!
Keep up with Peter Boardman and his work here:
How to join ArtWanted!
You want to get featured in our ArtWanted! campaign and win 50 RenderPoints on top? Submit your work, rendered at RebusFarm, to This email address is being protected from spambots. You need JavaScript enabled to view it.! Visit our Art Wanted! page for more information.
>> Read more articles on our blog
