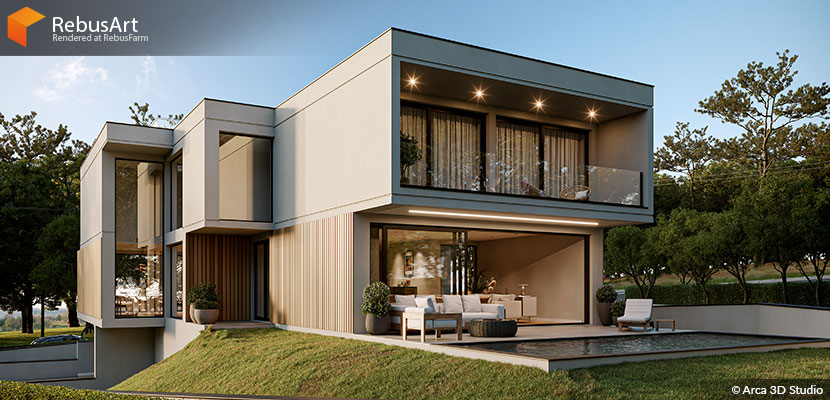
As much as we at the Rebus render farm enjoy shining the light on new faces in the 3D community, it is always a pleasure to reintroduce a familiar face. This month we reconnect with Brazilian architect and archviz artist Arthur Cavalcanti, who has kept busy with his company ARCA 3D Studio both domestically and internationally.
Continue reading to find out what Arthur and his team have been up to and get the insight on one of their latest projects.
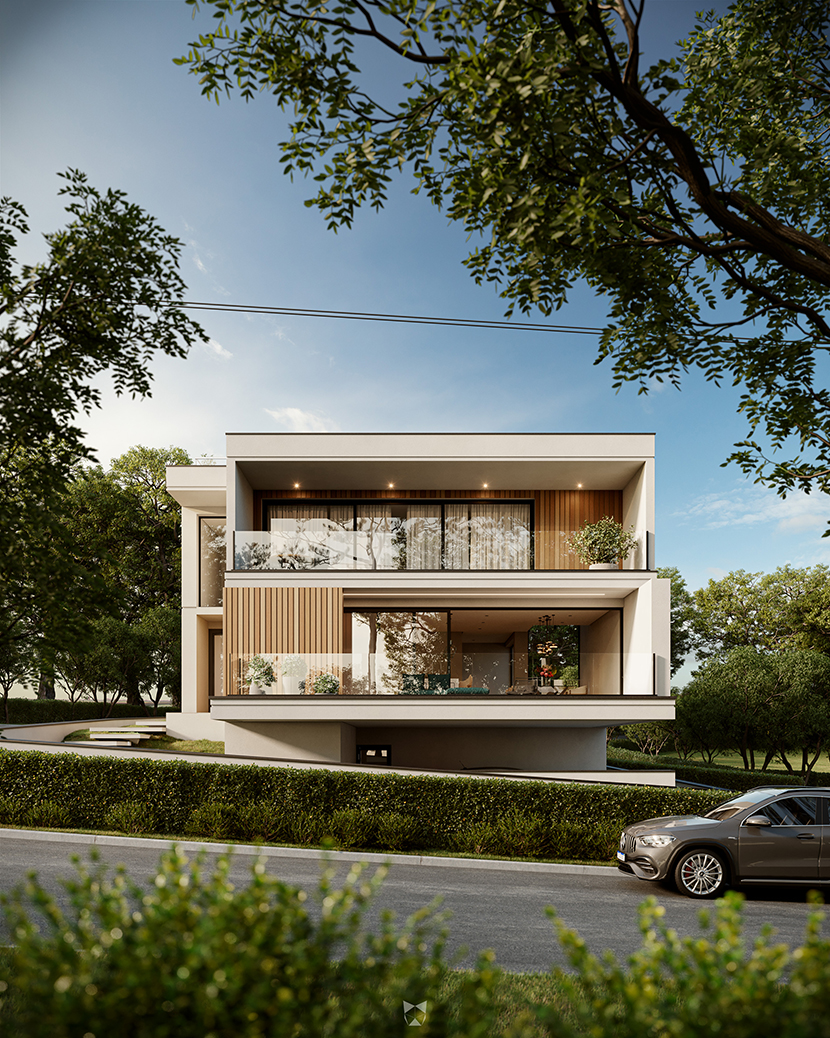 The ‘Moraria Salir’ marks another successful collaboration between ARCA 3D and Portuguese architect Marco Castelhano.
The ‘Moraria Salir’ marks another successful collaboration between ARCA 3D and Portuguese architect Marco Castelhano.
Hi Arthur, thanks for joining us again! For those who might have missed our previous interview, please introduce yourself once more!
Hi everyone, my name is Arthur Cavalcanti, I am a Brazilian architect, 3D artist, and founder of Arca 3D Studio with four years of experience in the archviz field.
What have you been up to since the last time we spoke in August 2022?
Working a lot, fortunately! The goal of the studio for this year was to focus on real estate projects in Brazil, and we managed to do just that, so I am very happy with how things are progressing in 2023.
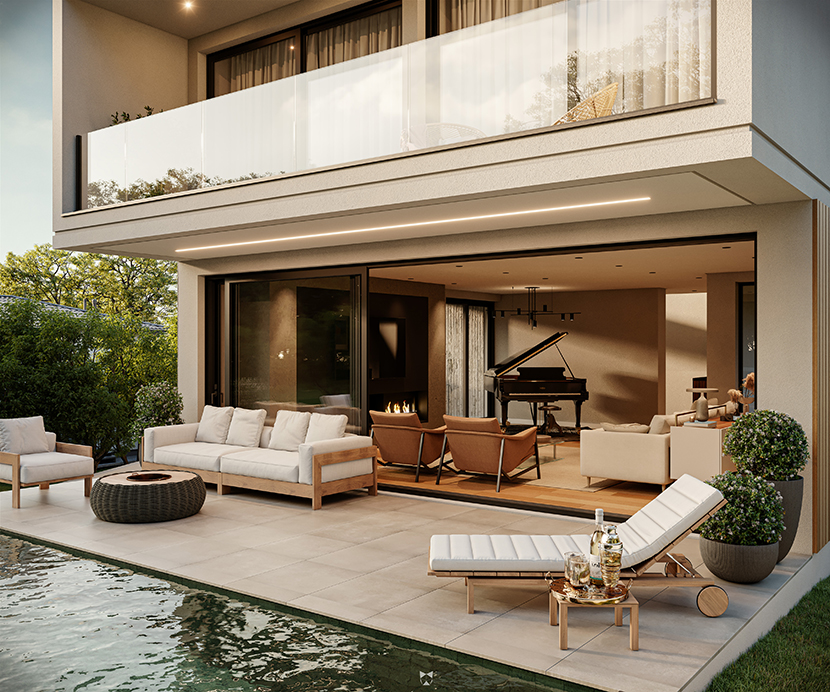 The rear facade of the building hides a private pool and another balcony.
The rear facade of the building hides a private pool and another balcony.
Please give us a brief refresher on ARCA 3D Studio and your work there.
ARCA 3D Studio is a Brazilian based architectural 3D visualization company mostly working domestically, but we have also realized projects in Portugal, Italy, and the United States. We are focused on real estate campaigns and architecture exteriors and interiors. As architect and founder of the studio, I work on the interior design of most projects, do quality control of the products we develop as well as take care of the administrative tasks that come with the position.
What were some of your personal highlights or favorite projects from recent memory?
I think one of the most challenging and memorable projects we worked on lately was the Via Gallarate building in Milan, Italy. We modelled not only the main building but the entire four blocks surrounding it to create proper environmental context. It was a very work-intensive project, but thanks to the efforts of the entire team, we achieved great results!
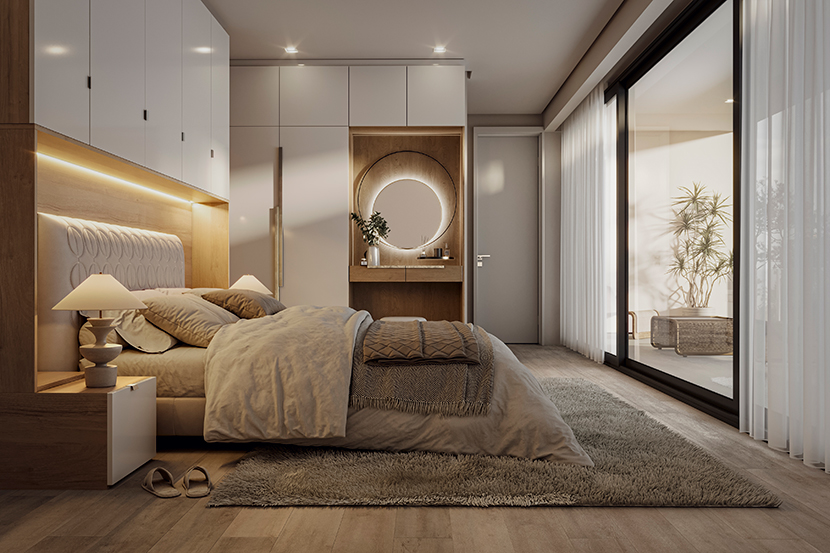 A look inside one of the first-floor bedrooms.
A look inside one of the first-floor bedrooms.
Let us talk about your work in more detail, namely your latest submission to our campaign, ‘Moraria Salir’, a luxurious two-story house based on a design by Portuguese architect Marco Castelhano. Can you first tell us a bit more about the origins of the project and the nature of your collaboration with Mr. Castelhano?
Marco Castelhano and Arca 3D have been collaborating closely for a while now. Since 2021, together we have successfully completed 18 projects, and the Salir Villa was no exception.
Based on Castelhano’s original concept, our visualization was to highlight fluidity, wide spaces, and harmony. The cameras, lighting, and overall composition therefore all were chosen to show how spacious and cozy the building is.
Please describe the basic design concept and if possible, give us more information about the building such as size and room partitioning.
Built on an elevated plot, the villa presents itself as an imposing construction, with contemporary architectural lines that give the building a harmonious aesthetic. The wide-open spaces organically connect the different parts of the building, and result in architectural coherence. The interior is developed on two levels, with social spaces on the ground floor and private spaces on the upper floor.
The rear facade comprises two large spans, one on the ground floor and the other on the first floor, completed by a swimming pool and a green area. The private rooftop terrace provides a breathtaking view of the bay and the distant mountains, allowing the observer to enjoy a breathtaking and relaxing panorama.
What were some challenges you had to overcome and how long did it take you to complete the project?
As with every archviz project, lighting and composition are always crucial so we can extract and distill the potential of the building itself. It took us around two weeks from modeling to final delivery, including the reviews.
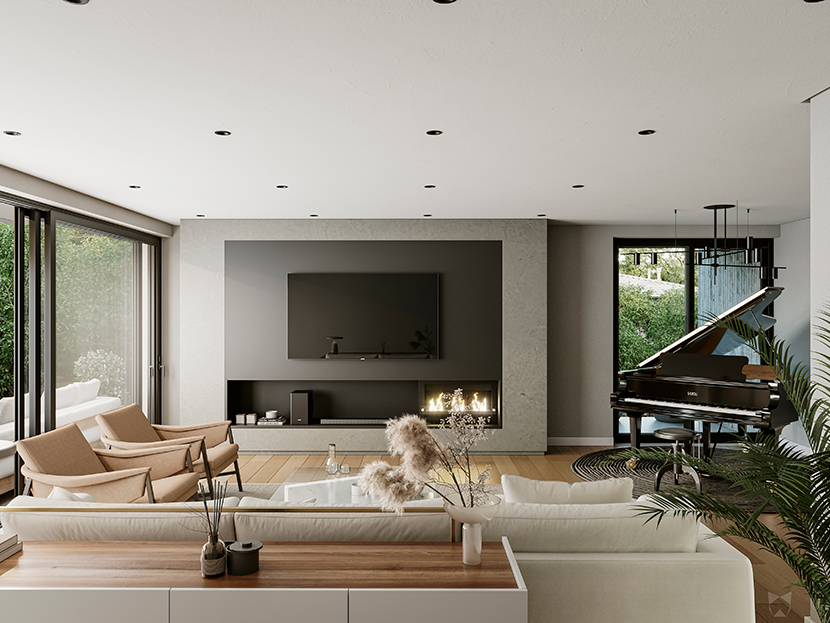 The theme of wide-open spaces continues on the inside, as seen by the interior design of this luxurious living room.
The theme of wide-open spaces continues on the inside, as seen by the interior design of this luxurious living room.
Talk to us a bit about your choice of colors, materials, lighting, and the overall composition.
The material and references we always get from Marco, so we have a briefing about the lighting choices and composition, and what parts are most important to focus on. For this project, it was the facades, pool area, living-room, kitchen, and bedroom.
Can you briefly walk us through the development and production process step by step?
Our usual workflow consists of modelling, clay model (with compositional direction provided by the architect), texturing, lighting, rendering, and post-production.
What software did you use to create this piece? Any plug-ins you found particularly helpful?
This project was created using 3ds Max, Corona Renderer, and Photoshop. The plugins we use on daily basis are Forest Pack, Floor Generator, Camera Composition Helper, and UV Tools.
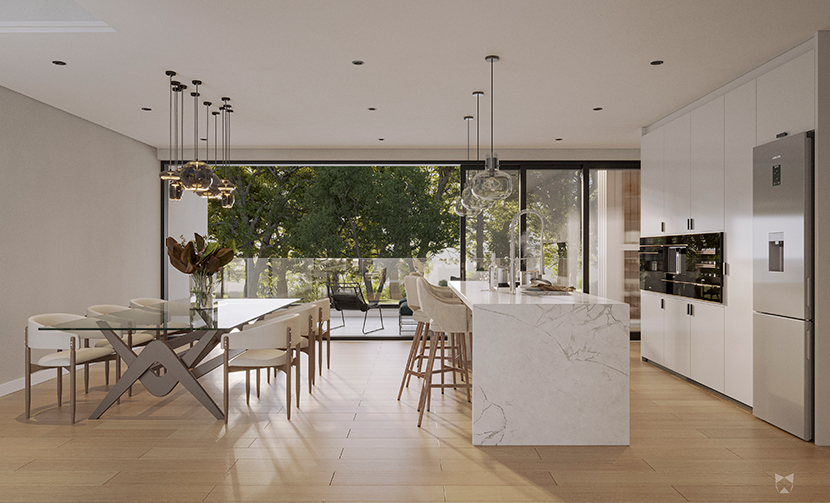 The elegant kitchen is bathed in the warm light of the morning sun.
The elegant kitchen is bathed in the warm light of the morning sun.
What has the feedback been like so far? Are you satisfied with the results yourself?
Marco was very happy with the results, and so are we! We are especially pleased with how the lighting turned out, the morning sun was on point and bathed the scenes in a very cozy atmosphere.
In closing, is there anything else you want to say? Any plugs, shoutouts or present or upcoming projects you would like to mention?
I once again want to say thanks to RebusFarm for the opportunity to talk about what we love! Thanks to Marco for the partnership, and to our entire team for all the hard work everybody has put in over all the years.
We have several projects lined up, including the development of five real estate campaigns, so we already have our work cut out for the next couple months. I hope we can share the results with you again someday!
Arthur, thank you so much for taking the time and all the best in the future!

