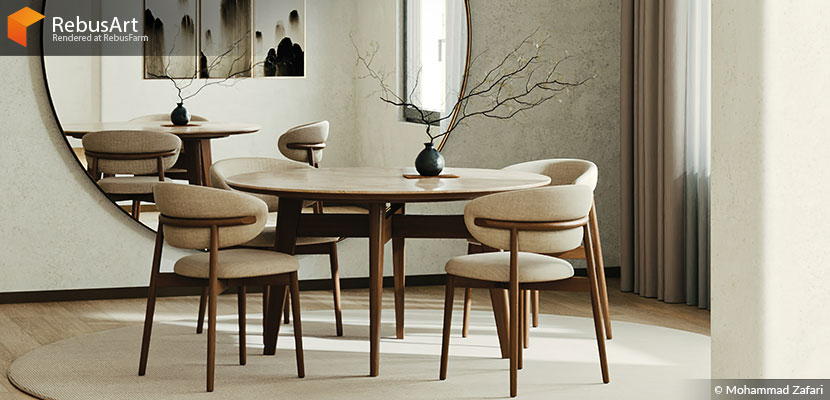
We proudly introduce Mohammad Zafari, the latest addition to the Rebus render farm family! He is a young 3D artist with little experience but a thirst for continuous learning and improving his skills. His project, the 'Dining Room' combines a simple modern design and a beautiful effort to represent a calm space.
In our interview, Mohammad describes his journey with 3D art and shares his workflow in detail.
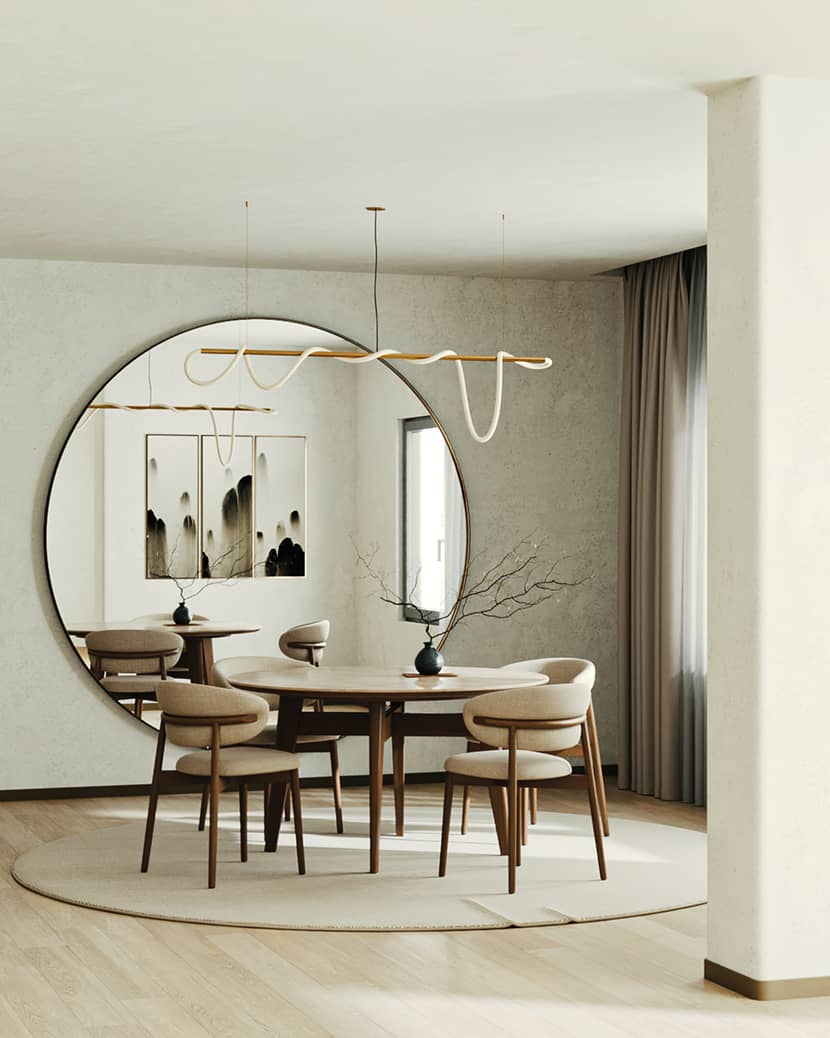 'Dining Room' - architectural visualization of a small dining room with earth tones forces the feeling of calmness during the day.
'Dining Room' - architectural visualization of a small dining room with earth tones forces the feeling of calmness during the day.
Hi Mohammad! First, we would like to thank you for joining our Rebus Family! To start things off, please introduce yourself to our community.
Hello Rebus Family, it's my pleasure!
My name is Mohammad Zafari, and I am from Izeh, Iran. I am a 3D artist working in architectural visualization. I am also active in manufacturing 3D products, including all the items that can be used in architectural visualization.
Would you like to give us more information about your project, 'Dining Room'?
This project is based on a reference, and I wanted to show it with some changes and a personal touch, emphasizing the sense of calmness in two different lighting scenarios; day and night!
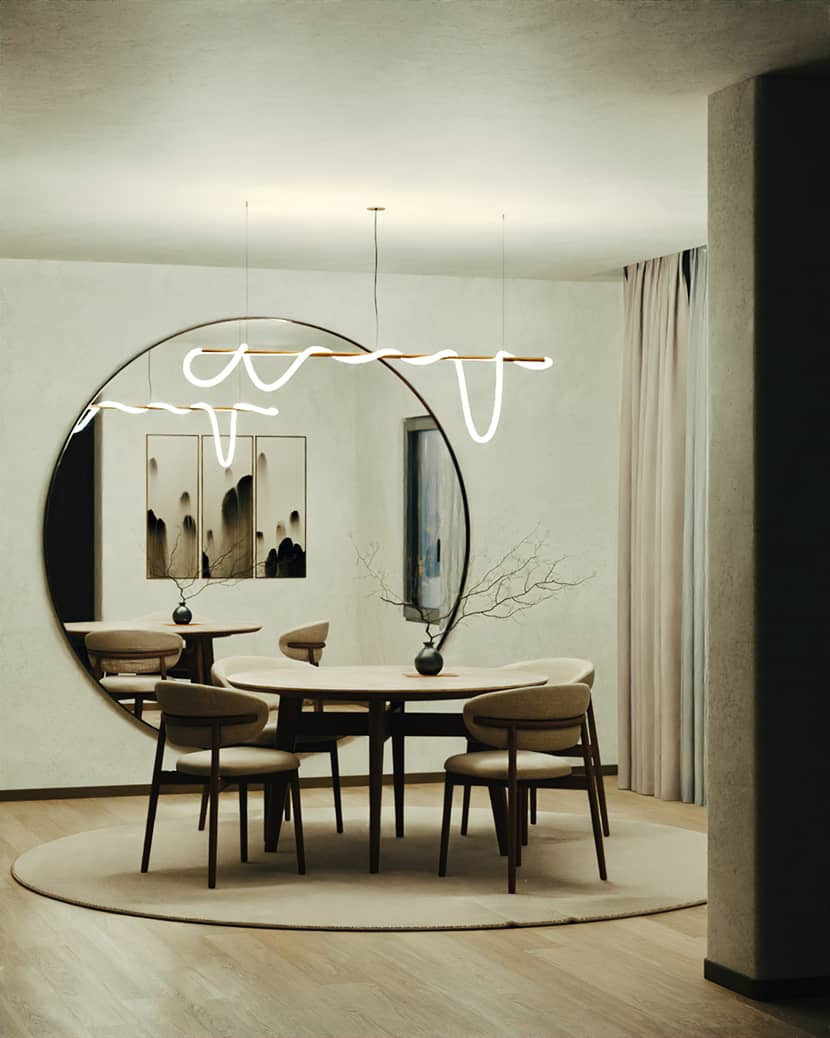 'Dining Room' - architectural visualization of a small dining room with earth tones forces the feeling of calmness during the night.
'Dining Room' - architectural visualization of a small dining room with earth tones forces the feeling of calmness during the night.
Did you encounter any difficulties in this Archviz project, and how did you overcome them?
If I have a mental idea, I try to develop it to create good work. I also use sites like Pinterest and artificial intelligence to get inspiration and generate the initial idea.
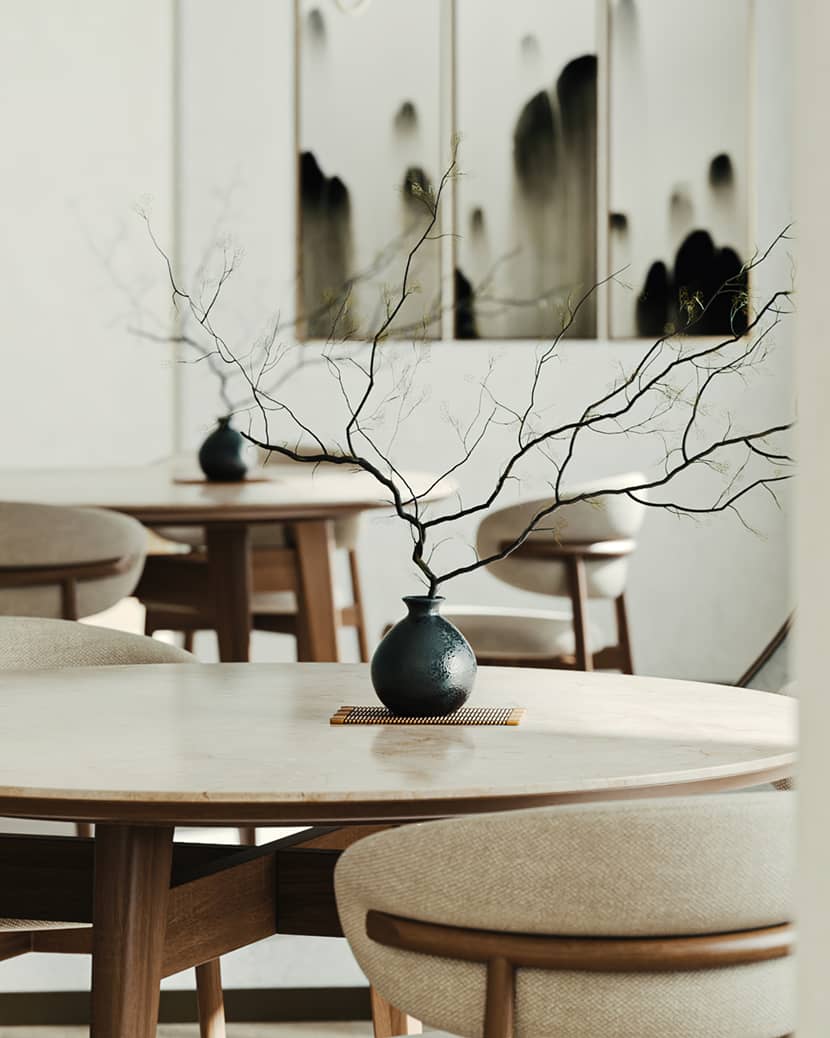
‘Dining' - A close-up shot that targets the decor on the dining table and gives the illusion of a double-placed set that a mirror can offer.
Which 3D software did you use to complete it, and is this your usual workflow?
If I want to talk about the software I work with, I use Autodesk 3DS Max for 3D modeling and Corona Renderer for rendering my works. At the end of each project, I use Photoshop software for final editing and post-production.
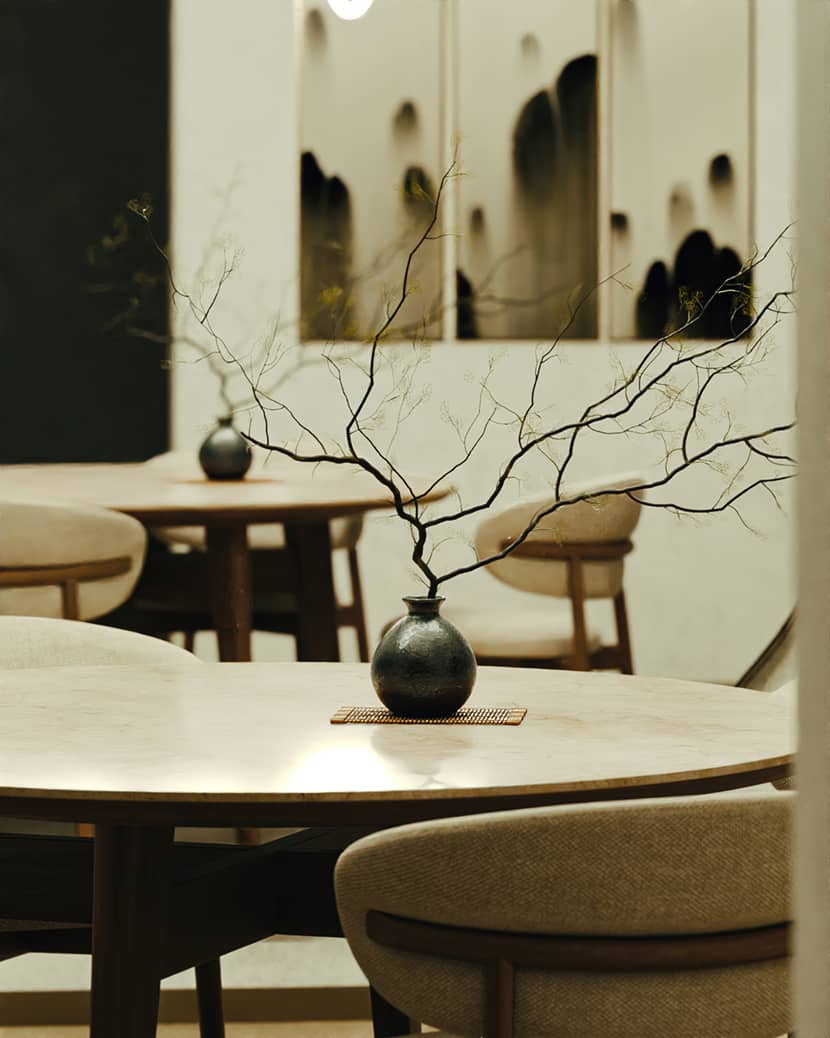 ‘Dining' - A close-up shot that targets the decor on the dining table and gives the illusion of a double-placed set that a mirror can offer.
‘Dining' - A close-up shot that targets the decor on the dining table and gives the illusion of a double-placed set that a mirror can offer.
Let's talk about material and lighting. How do you use these basic principles of 3D art to achieve a more photorealistic result?
I sometimes use Corona library materials for scene materials and Substance Painter to create textures.
For the lighting, I use Corona Sky and Corona Sun for interior lighting. To change the feeling and show the final rendering better, you can use the capabilities of the Corona rendering engines in the rendering edit. If you want to do it very professionally, use Photoshop.
Below, I would also like to drop some further images I did for this project representing the bedroom.
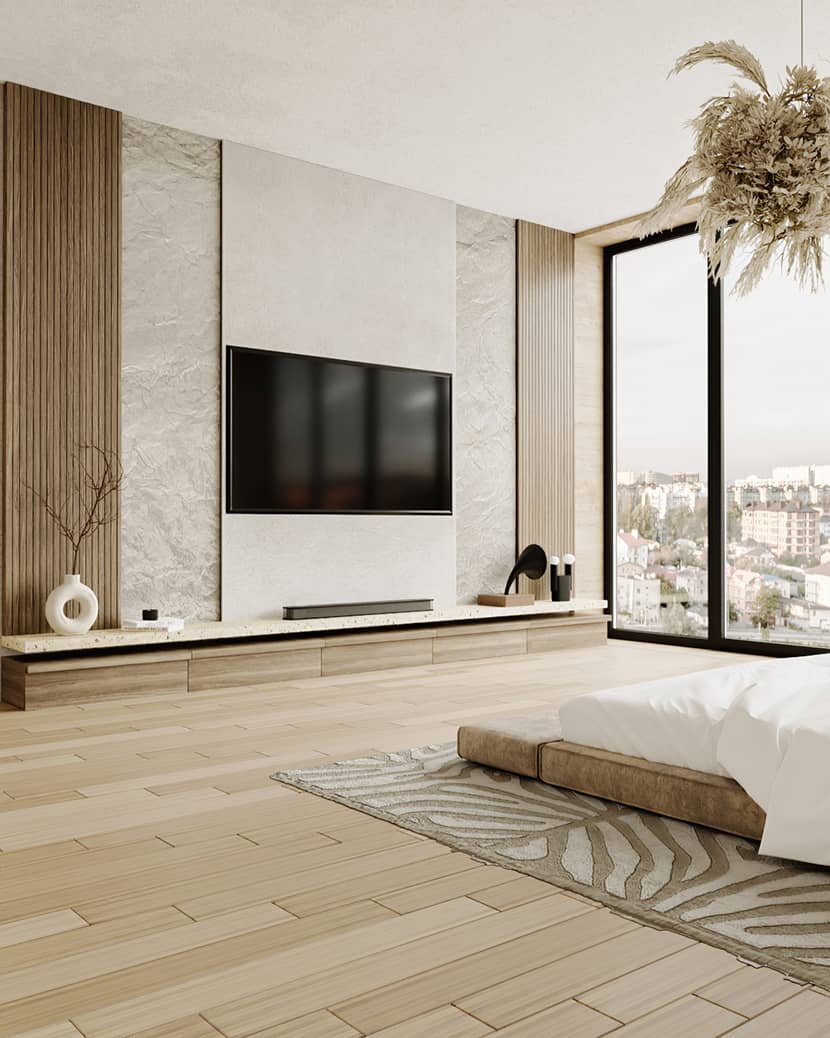
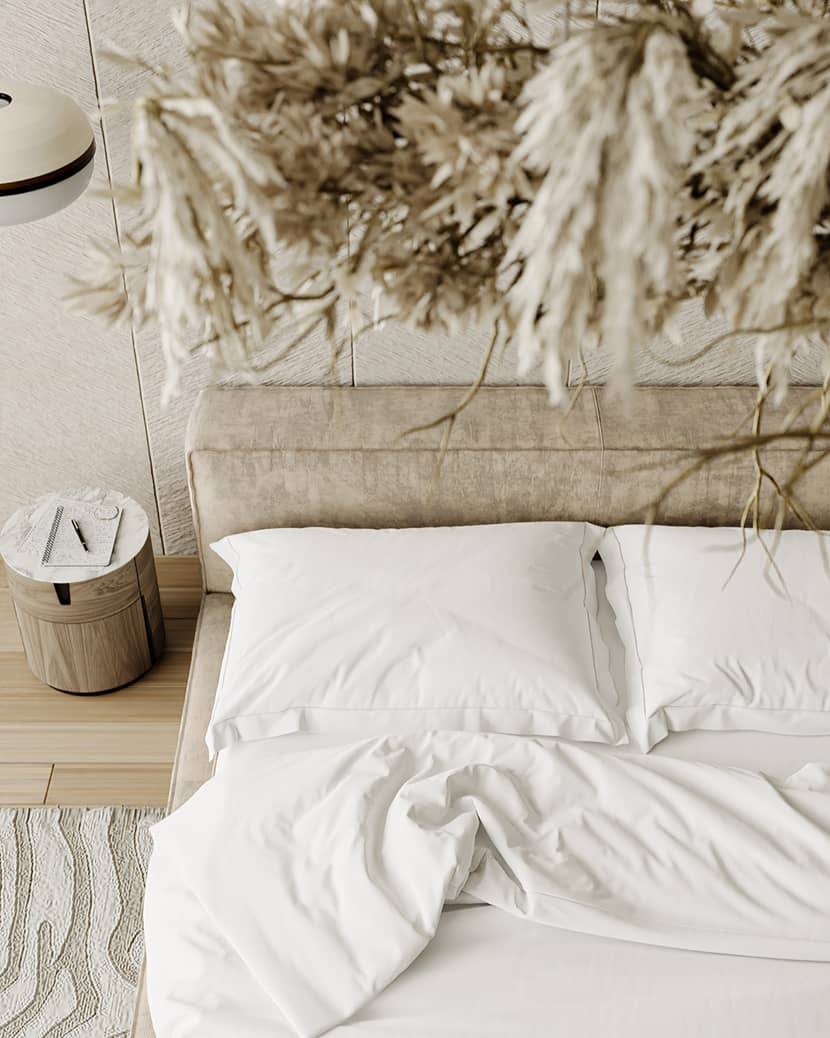
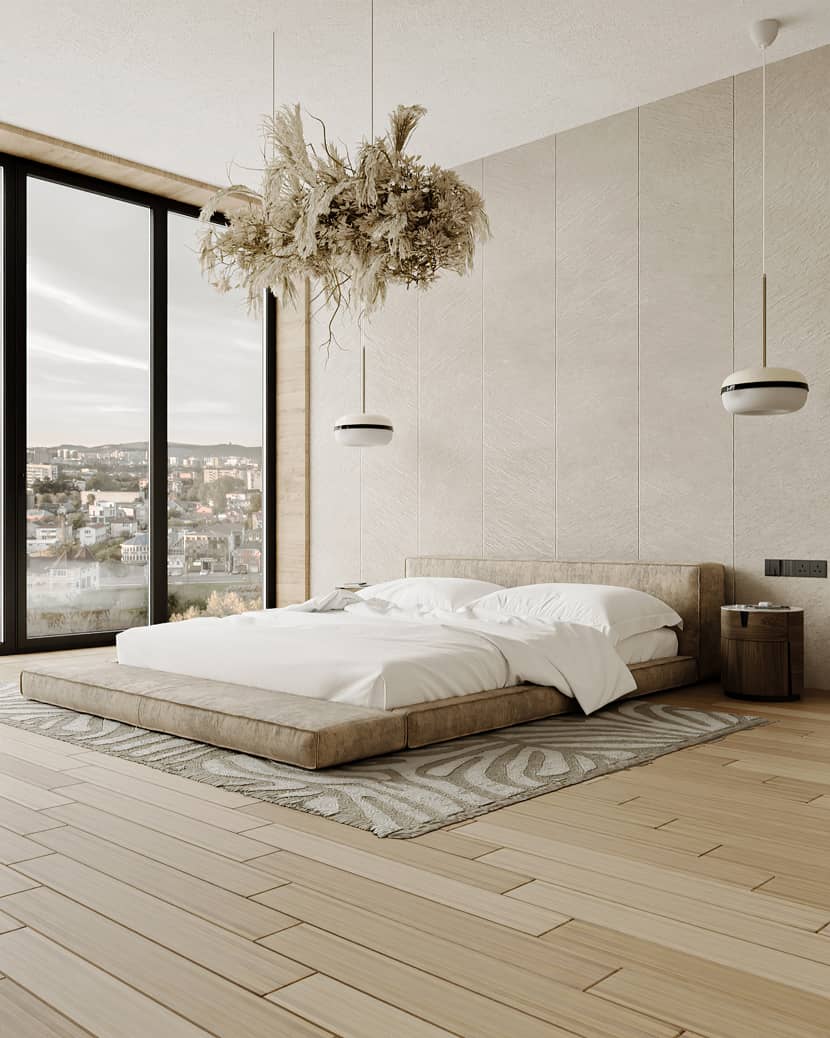
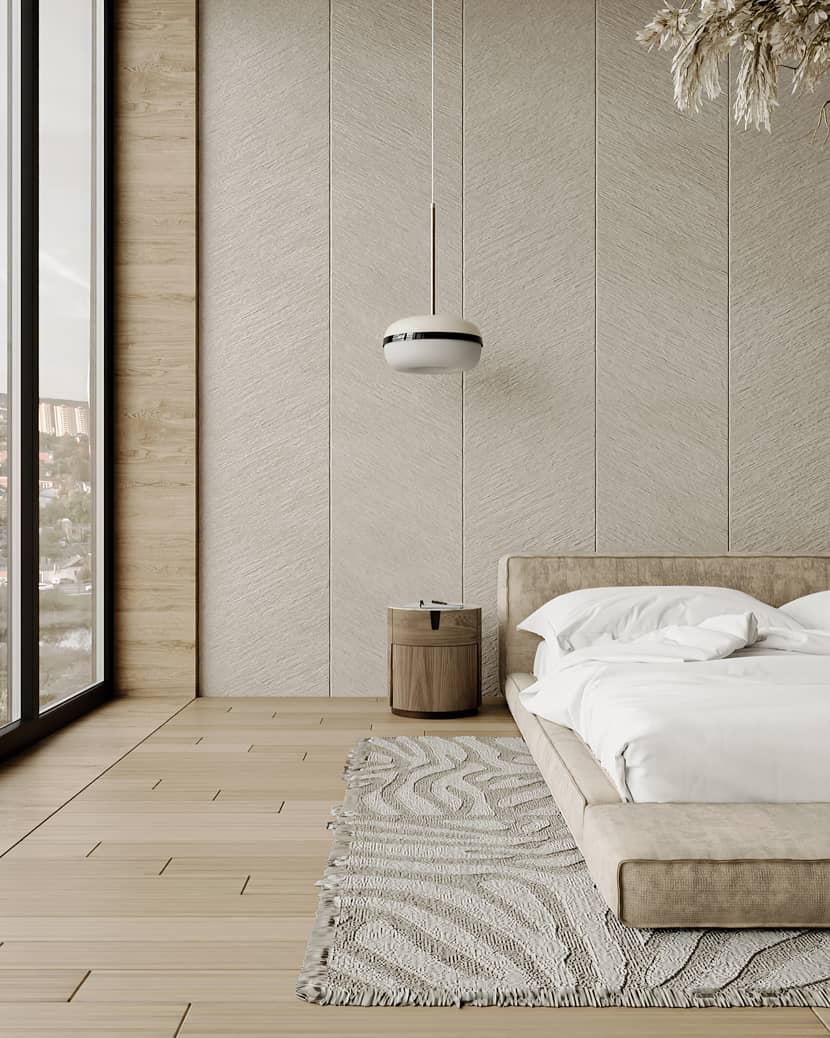
Mohammad, thank you for explaining this beautiful project and sincerely showcasing your work. We wish you all the best in the future!

About the artist
Mohammad Zafari, a talented 25-year-old 3D artist, has been specializing in architectural modeling and rendering for approximately 2 years. Residing in Iran, he pursues his passion for architectural visualization by working as a freelancer. Mohammad's expertise lies in creating detailed and lifelike renderings of architectural designs.
Test the Rebus Render Farm for Free
