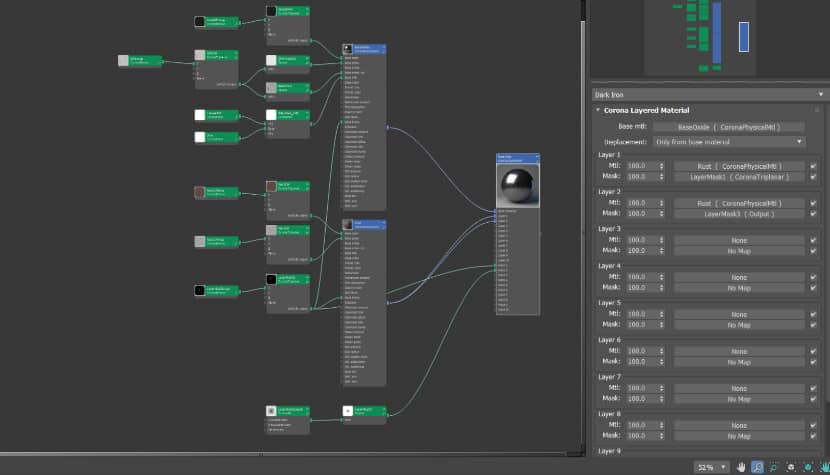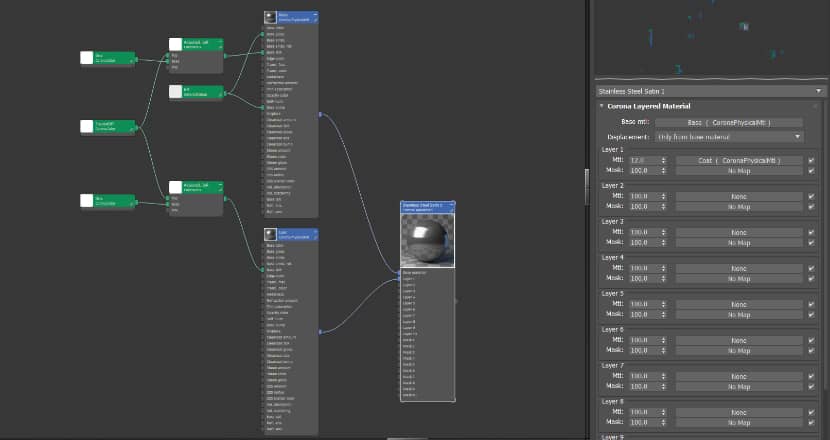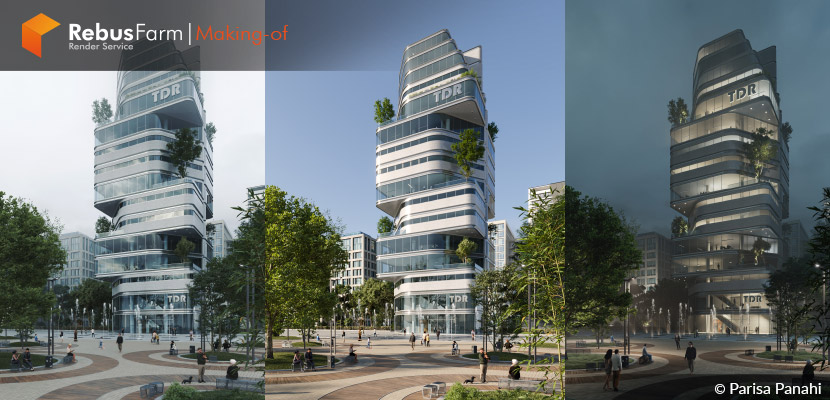
Parisa Panahi has been developing and enriching her archviz experience for many years. She has a good background in the visualization and design field and, therefore integrates technicalities and creativity in her work. She has recently completed a building named the “TDR Tower,” which is an example to consider when speaking about the talents and visions of an artist. In this article, Parisa selects a concept, proceeds step by step to the final render, and explains the techniques and sources of inspiration for this stunning architectural work.
About me.
Hello everyone,
First, I would like to mention that I feel honored to have the opportunity to showcase my work, thanks to RebusFarm and VWArtclub.
My name is Parisa Panahi, and I hold a master's degree in architecture engineering. My passion for visualization has driven me to pursue this field seriously for over a decade, with the last five years spent working on international projects. In addition to visualization, I have significant experience in design, allowing me to assist clients with interior and exterior spaces.
About My Workflow.
I usually follow a structured workflow to ensure high-quality and realistic architectural visualizations. Here is a detailed breakdown of my process: modeling, camera setup, client's approval, lighting, materials, and post-production.
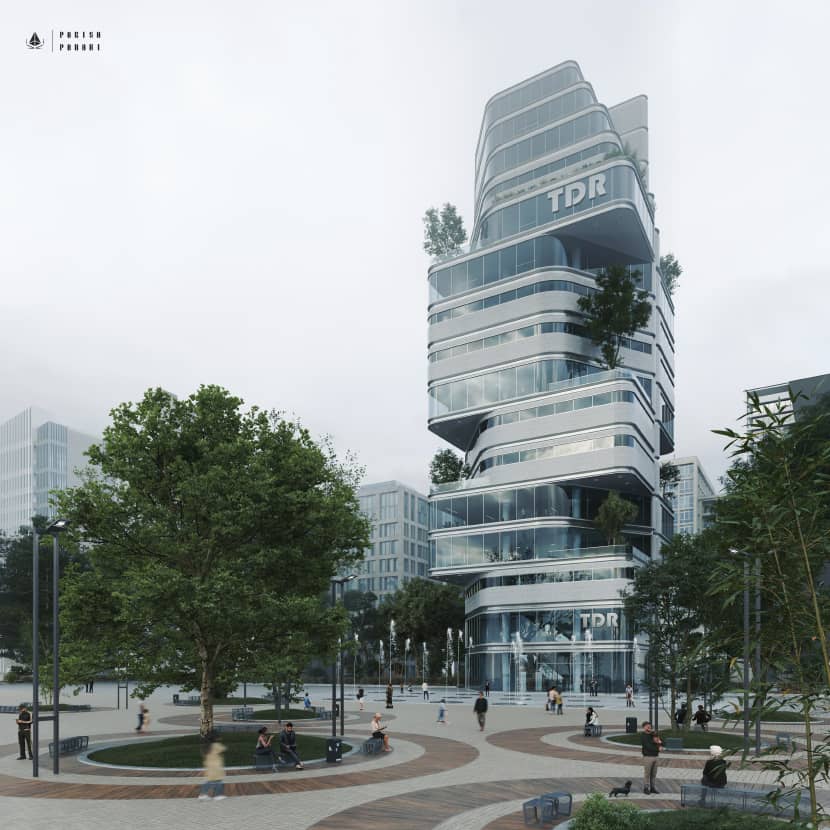
Software Used.
The software I frequently use includes:
AutoCAD: This is used to review and detail architectural documents.
3ds Max: For comprehensive modeling tasks.
Corona Renderer: As my go-to rendering engine.
Various scripts and plugins: Customized for each project.
Photoshop: For final image enhancements.
Modeling.
The initial step is to model the building accurately. For this project, I began with a basic model created in SketchUp. The preliminary tower model lacked detail, so I accurately reviewed all related documents and data concerning the tower and its surroundings. My first task was to import these documents into 3D Max and enhance the model with additional details to make it more realistic. This involved creating layers for different components and preparing the scene for subsequent steps. Significant adjustments and modifications were necessary to complete this phase, particularly for the landscape and surrounding areas. I received a CAD file outlining green spaces, seating areas, and other elements required for the scene. Given the large windows, interior spaces needed to be furnished appropriately. Since many floors were designated as offices, I incorporated office furniture to fill the empty spaces and bring the scene to life. Additionally, I included people and fountains to depict an active city space in front of the tower.
Camera Setup.
Once the model was completed, I set up multiple cameras with various angles to capture the entire scene and its details. Selecting the right angles is crucial for emphasizing different aspects of the project. I utilized the “Imagecomphelper” script to efficiently find the best views for my client, applying principles such as the rule of thirds and center cross to enhance the composition.
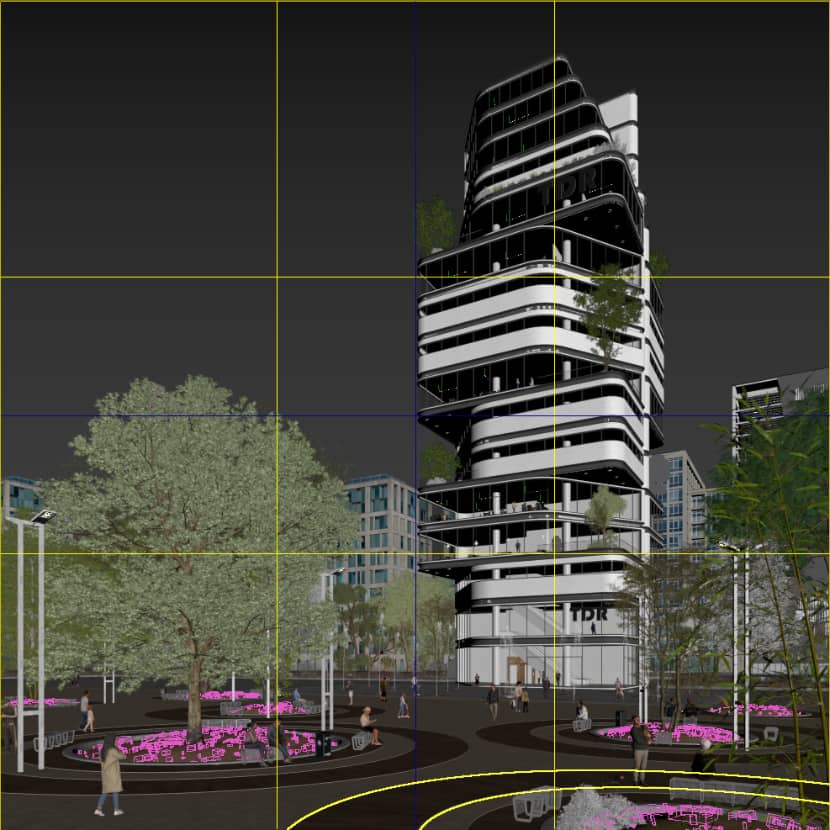
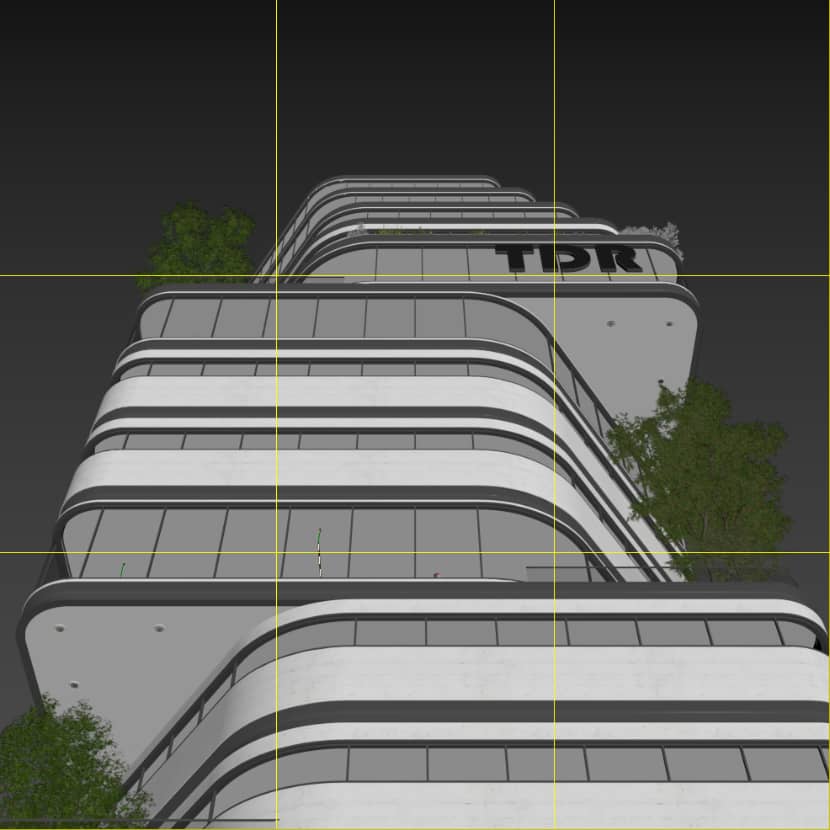
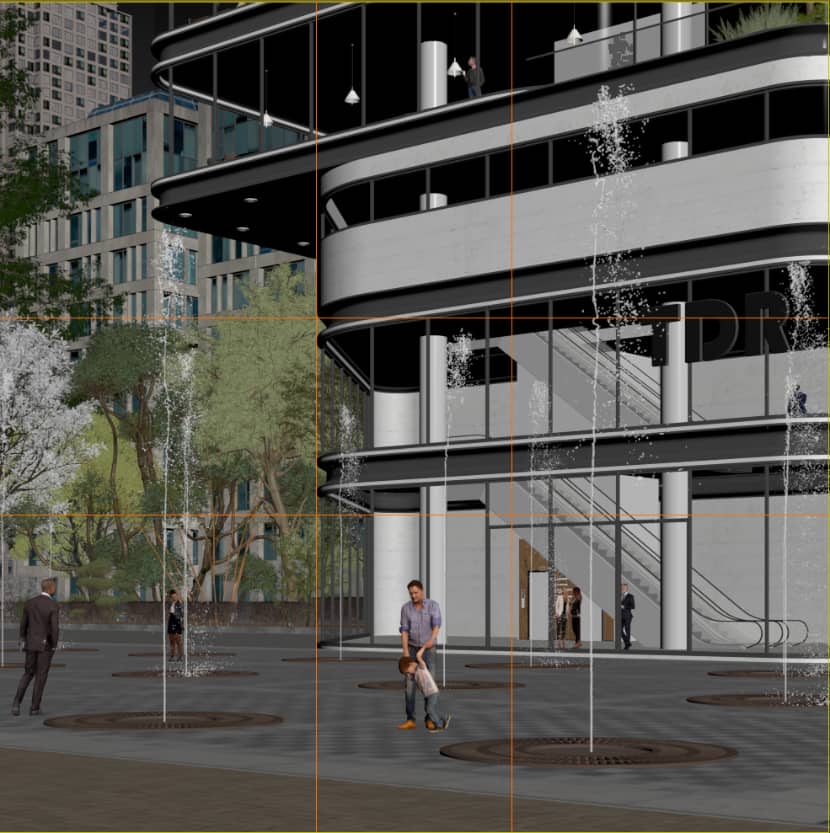
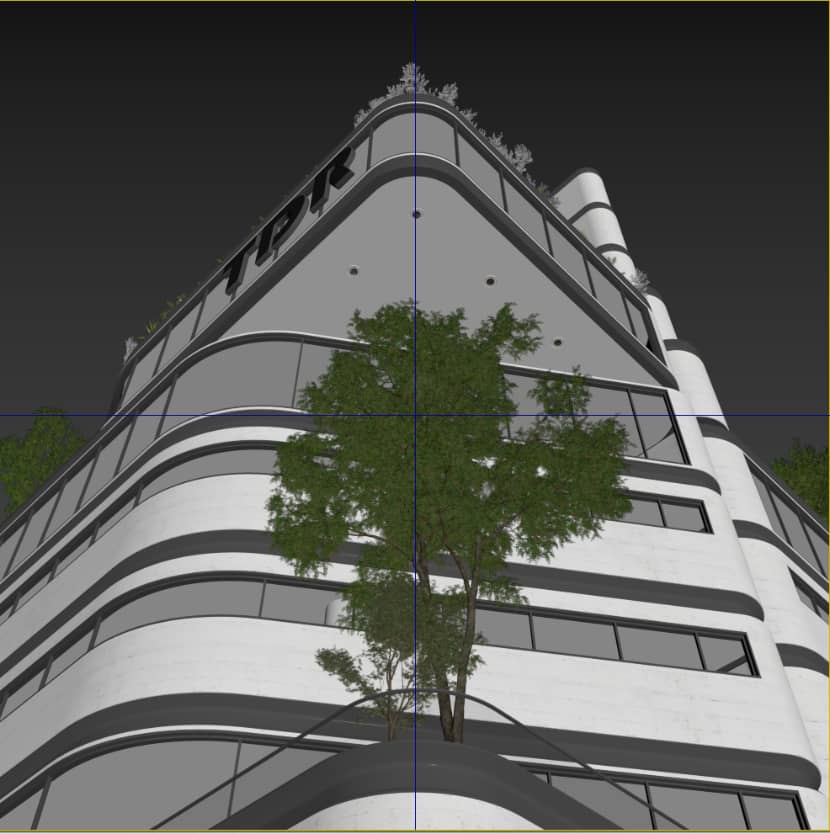
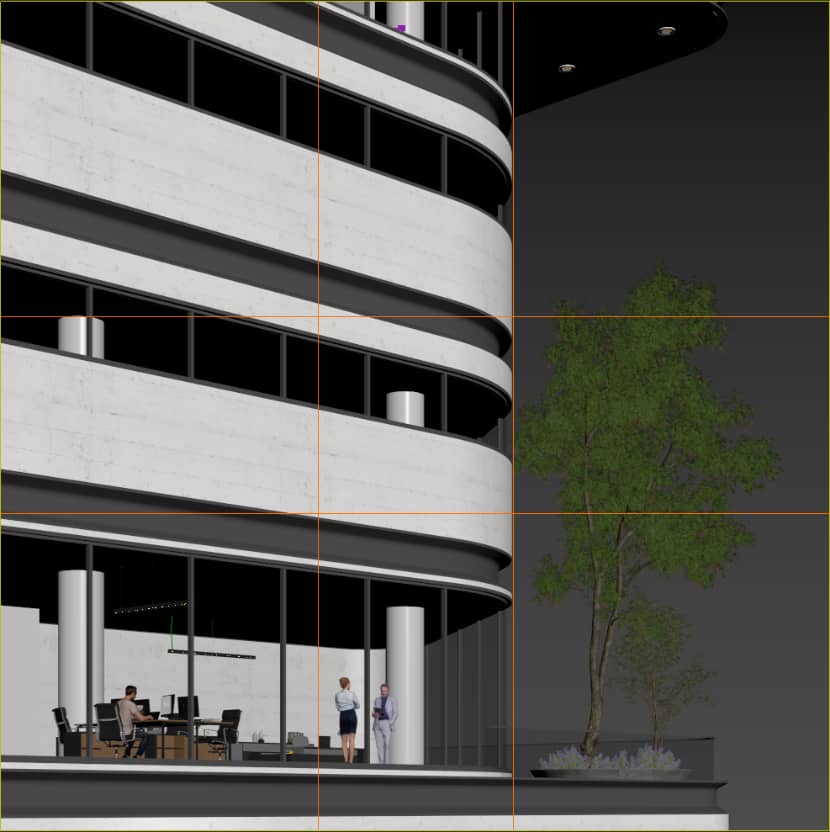
Client Approval.
In the next step, I sent selected views to the client for approval. This ensures I focus on the opinions that meet the client’s expectations and needs. Receiving client feedback at this stage is vital for aligning the project's direction with its vision.
Lighting.
With client approval, I set up the lighting, which was essential for making the render more attractive and realistic. Different projects require unique lighting scenarios and storytelling techniques based on their size, materials, and views. Initially, I considered using a Corona sun and sky setup, but then I decided to try a cloudy environment to highlight the tower distinctively. After experimenting with various HDRIs, I chose the one that best suited the project. The overcast sky helped the tower stand out more, so I used 3D Collective HDRI 1719, and to control the intensity, a corona-correct color was added. To add depth and height to the scene, I incorporated some fog around the tower, enhancing its overall appeal.

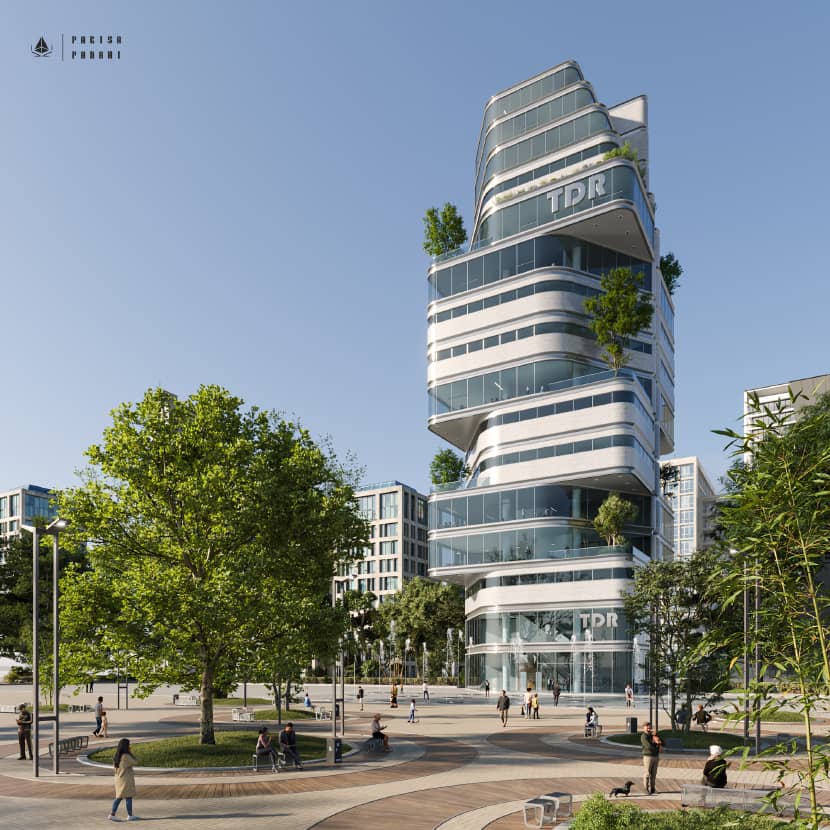

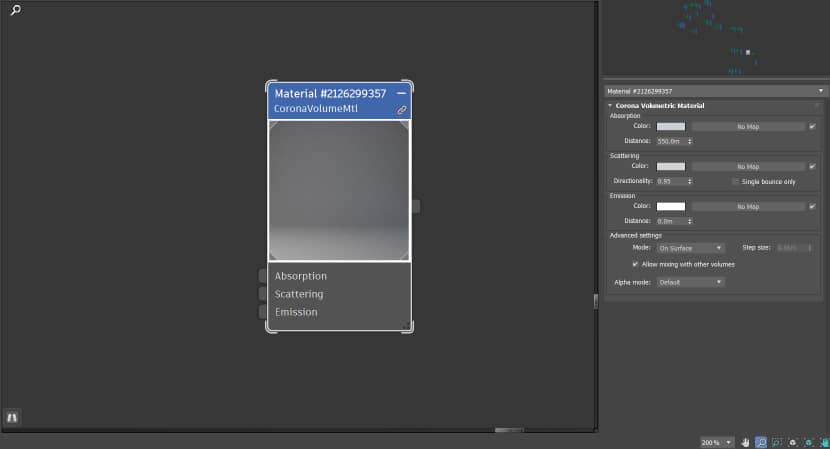
Materials.
The final step involves applying materials. This project's facade primarily consisted of glass, concrete, and stainless steel. I sourced many of these materials from the Polygon Collection, Arroway Collection, and Quixel Bridge. For some textures, I utilized the RizomUV to unwrap the textures to ensure accuracy and detail.
Render Settings.
After following the steps, the render setup needed to be changed, and some render elements should be added for further composition in Photoshop.
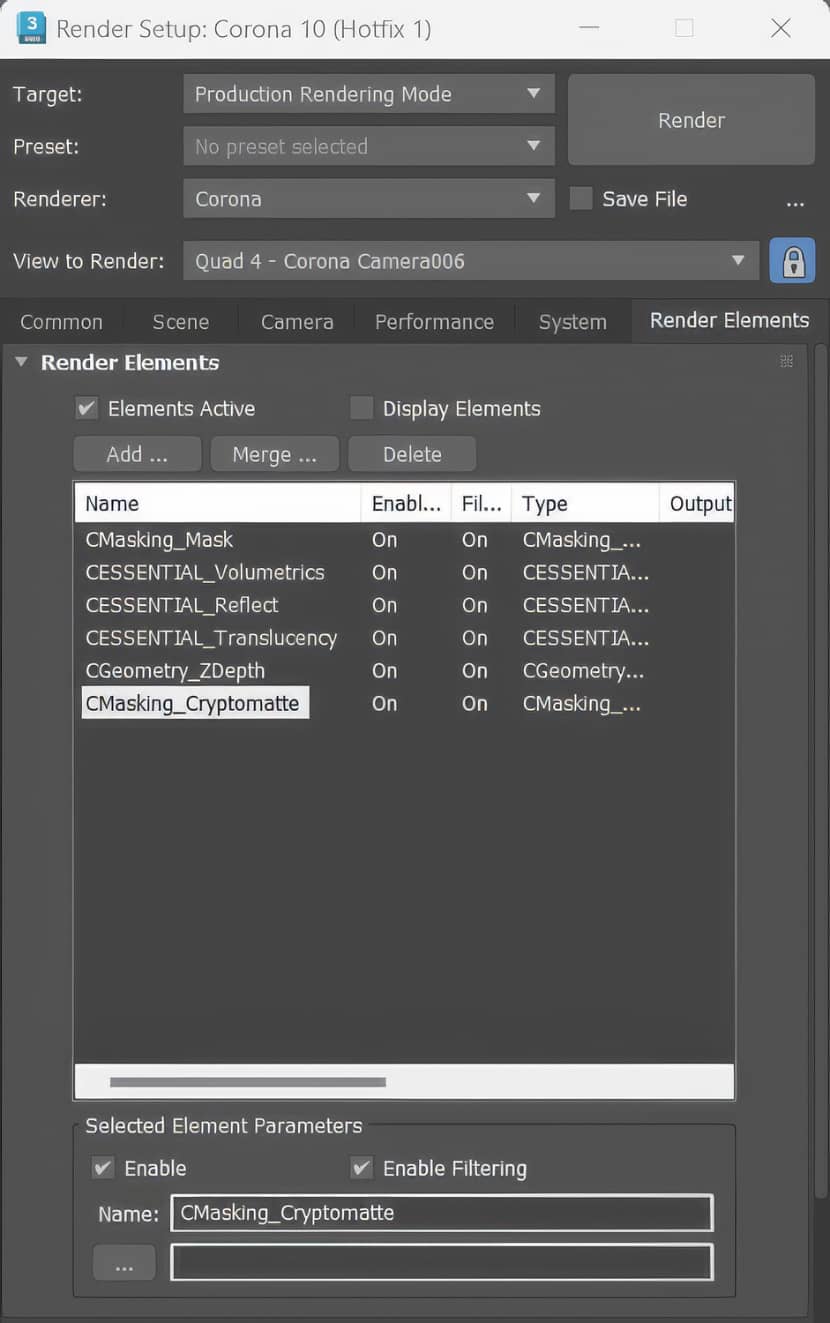
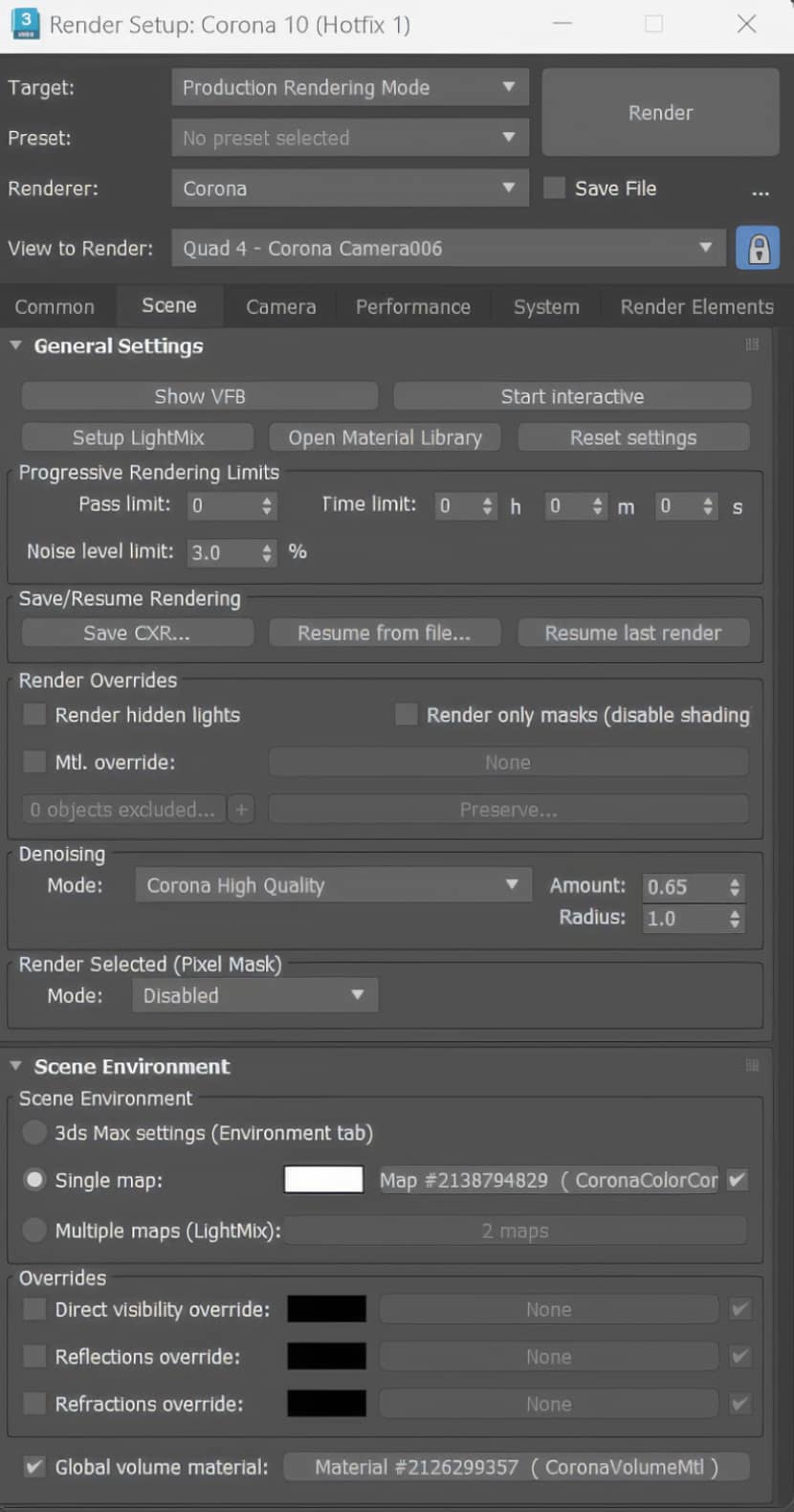
Post-Production.
The last step to finalize the render is always post-production of the images with various render elements. Multiple layers of render elements can continually improve the quality of images.
This structured approach allows me to deliver high-quality architectural visualizations that meet and often exceed client expectations. Following these steps, I ensure that each project is meticulously crafted, from initial modeling to final rendering, resulting in a polished and realistic visualization.
Final Images.
Below, you can see the final results of my work.
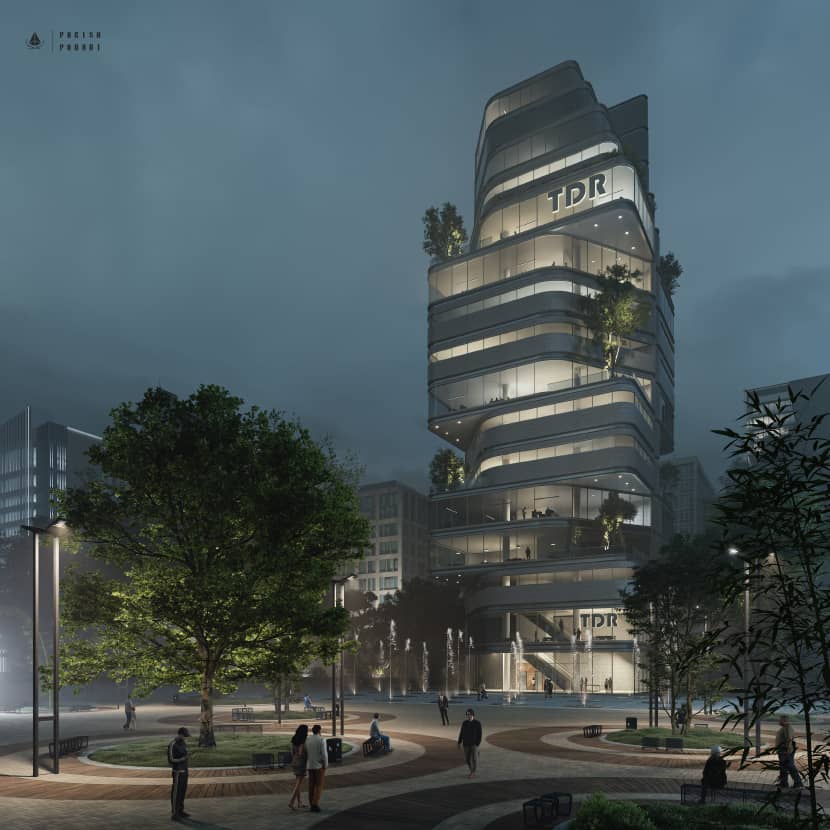
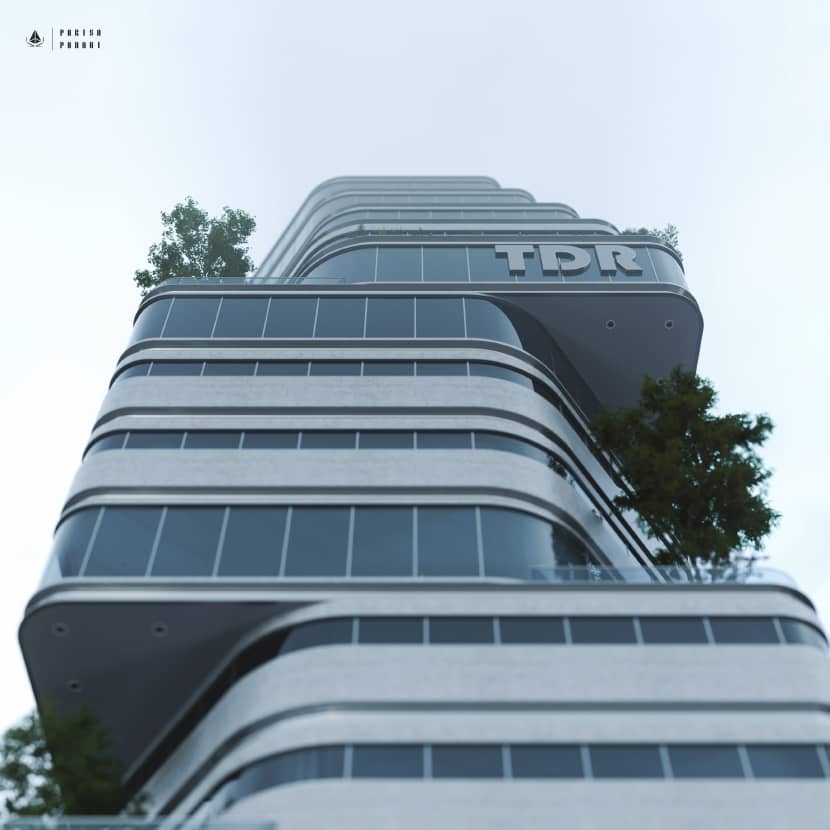
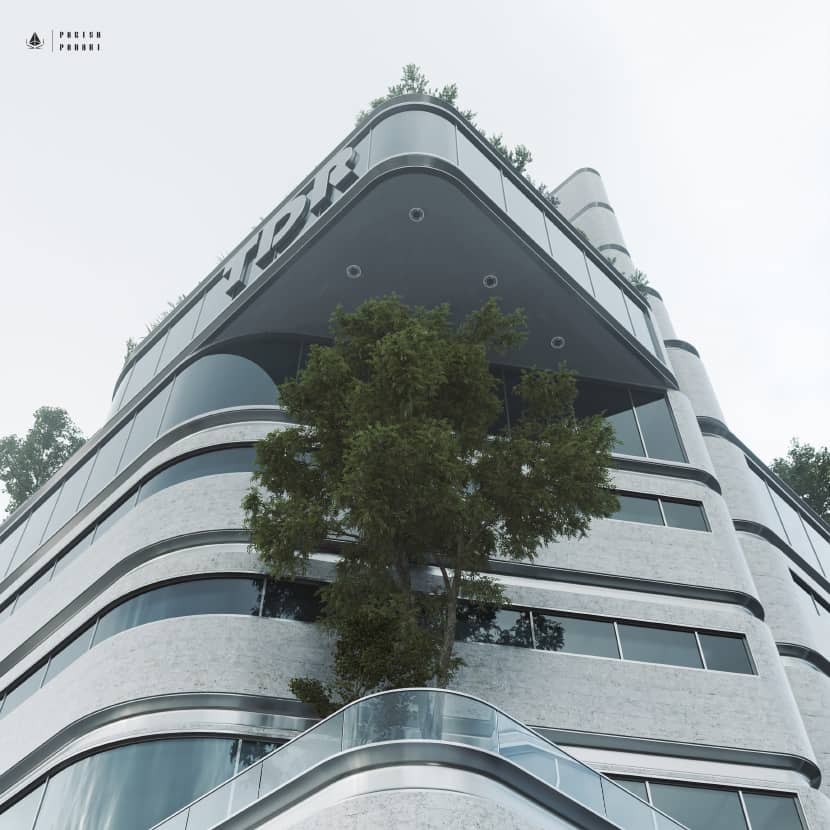
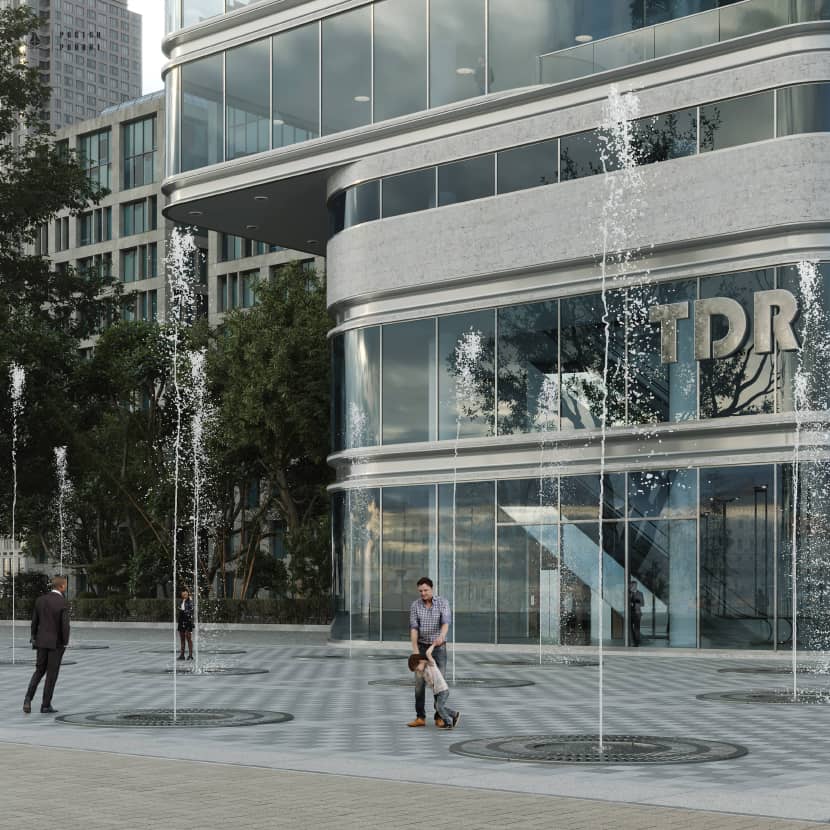
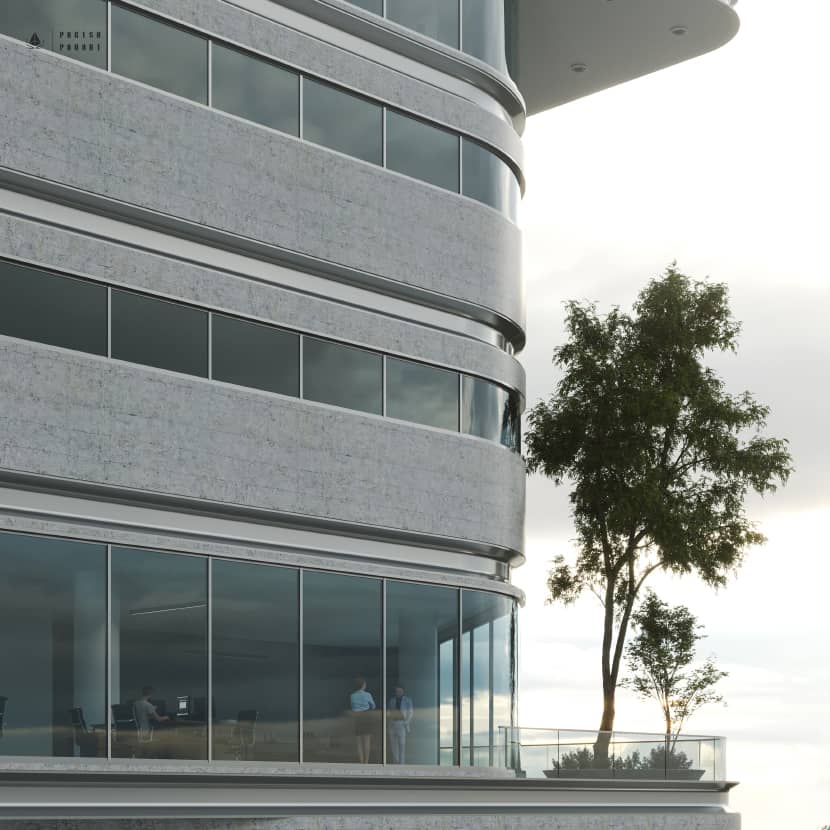
I hope you've enjoyed my article. You can follow me through my social media.
Kind regards,
Parisa Panahi.
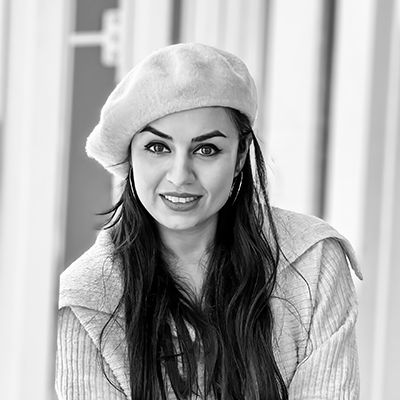
About the artist
Parisa Panahi holds a master's degree in architecture engineering and has dedicated over a decade to the field of visualization. Her passion for this craft has led her to work on international projects for the past five years. Alongside her expertise in visualization, she possesses significant experience in design, enabling her to provide comprehensive assistance to clients in both interior and exterior spaces. Her commitment to excellence in architecture and design reflects her deep understanding of the intricacies of creating visually compelling and functional environments.

