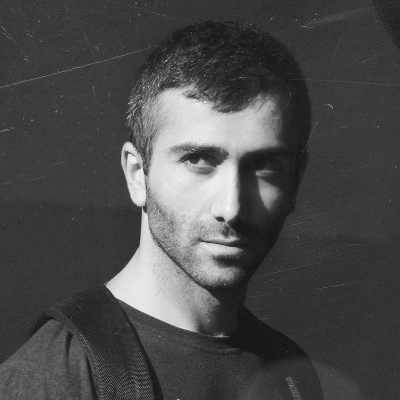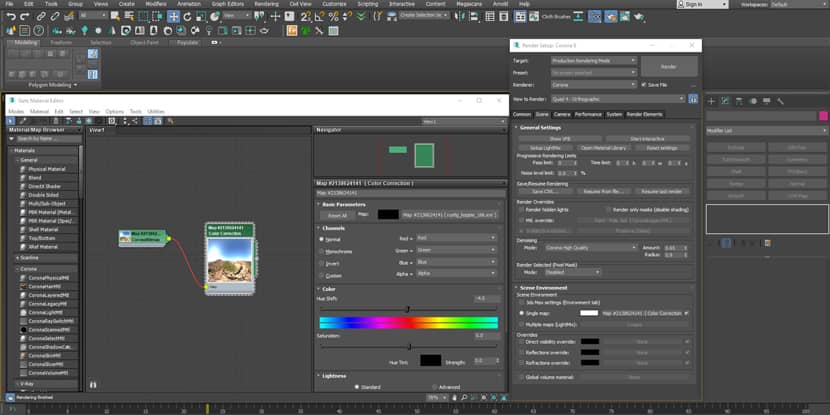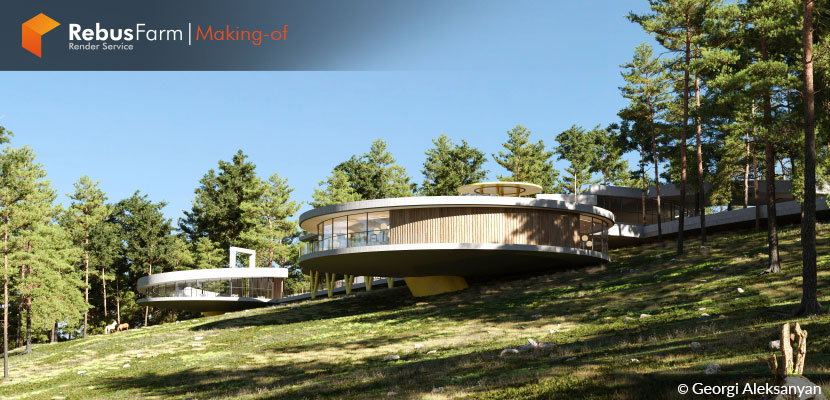
Welcome to the making-of article for Technopark, an exciting project in Armenia that beautifully combines modern architectural design with the natural landscape. Georgi Aleksanyan is excited to share insights from this unique collaboration with Profenergy. This article will take you behind the scenes, detailing the creative process, software tools, and techniques that brought Technopark to life.
About me.
Hello everyone,
I’m Georgi Aleksanyan, a 3D artist from Armenia with a background in architecture. Since transitioning into 3D art in 2020, I’ve accumulated over four years of experience, collaborating with both local and international clients on a wide range of residential projects.
Today, I’m thrilled to present the making-of article for my project, Technopark. I hope the insights and behind-the-scenes details offer valuable takeaways for anyone interested in my creative process.
I look forward to sharing this journey with you!
About The Project.
The "Technopark" project in Armenia is a product of a successful collaboration with Profenergy Group. This initiative seamlessly integrates modern architectural design with natural elements, creating a unique and inspiring environment.
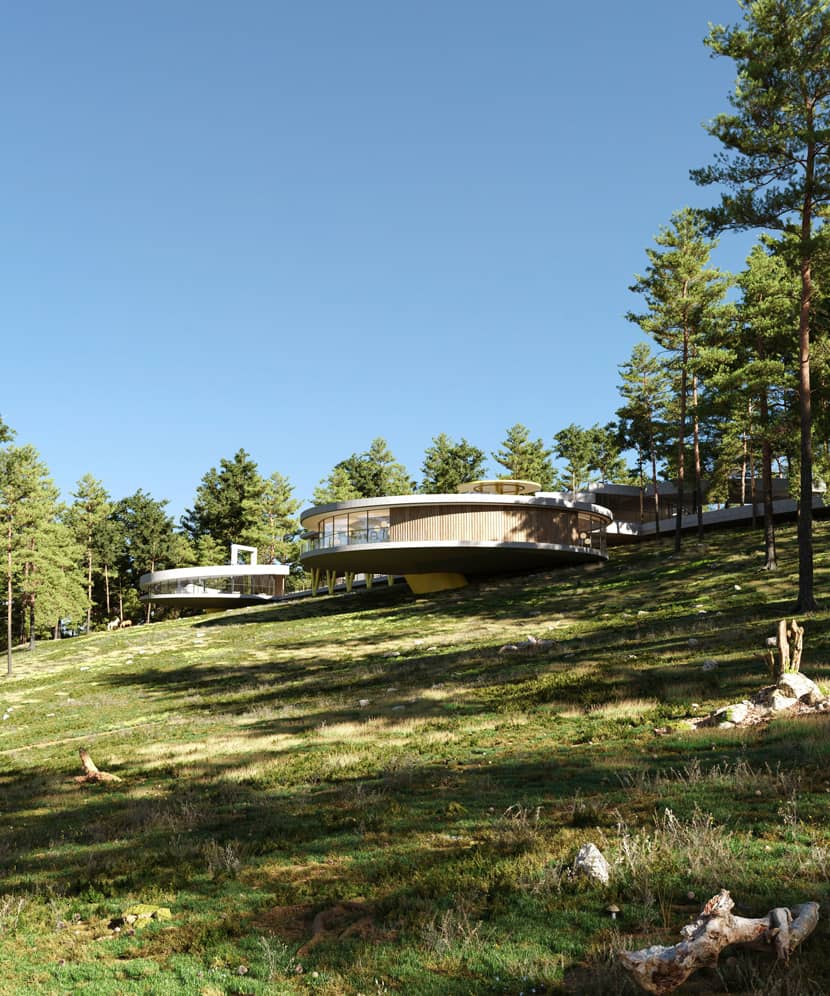
Our collaboration was centered around seamlessly integrating the structure with the surrounding forest and landscape, strongly emphasizing sustainability and environmental harmony. The design embodies innovative architecture that stands out and enhances the natural beauty of its surroundings.
Software Used.
The "Technopark" project was developed using Corona Renderer 9 and 3ds Max 2021 for both modeling adjustments and rendering. Archicad 22 played a key role in the architectural design and planning process. For post-processing, Photoshop was used to fine-tune the final images and enhance the visual effects for a polished result.
3D Assets.
Before starting any project, I always seek inspiration and reference images to guide my creative process. Building something entirely from scratch can be challenging, so referencing real-world examples is usually essential. However, for the "Technopark" project, I chose to take a different approach. Rather than relying on direct references, I researched the vegetation and climate of the Tavush province in Armenia to ensure the design felt authentic and accurate to its environment.
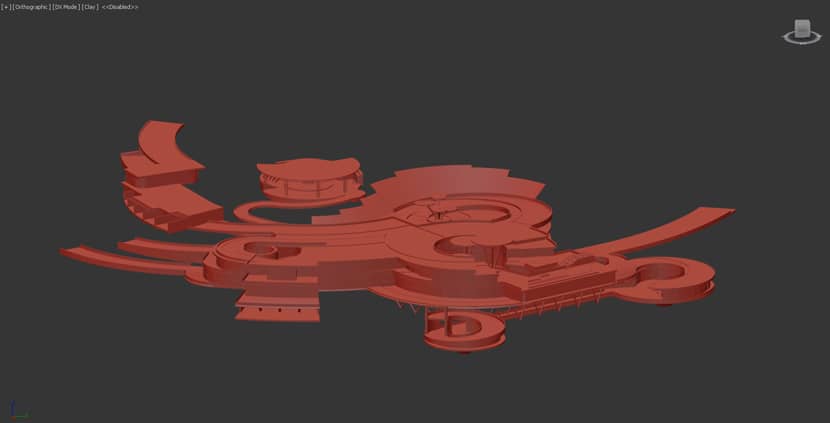
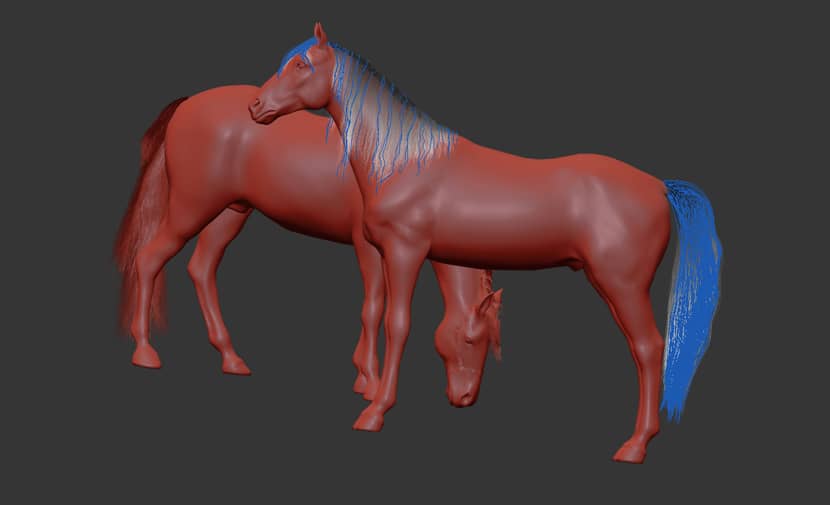
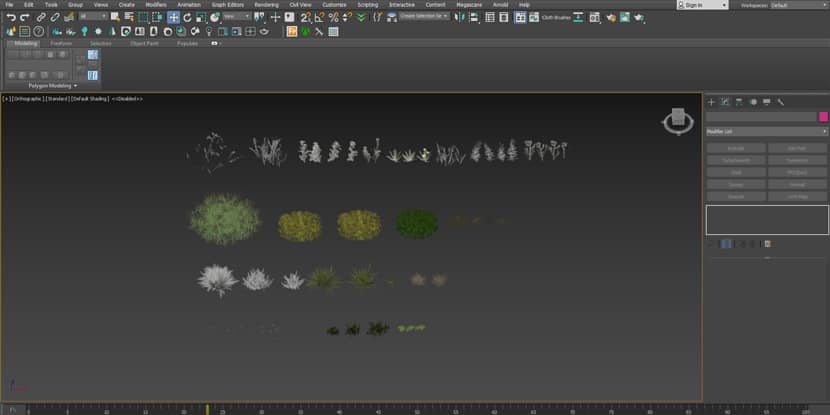
For 3D assets, I used models from sources like Maxtree, Evermotion, 3DSky, and iGrass. To scatter vegetation across the landscape, I relied on Forest Pack, which was crucial in creating a realistic and immersive environment. The project's biggest challenge was crafting a landscape that felt tactile and natural, as it demanded a delicate balance between realism and artistic vision.
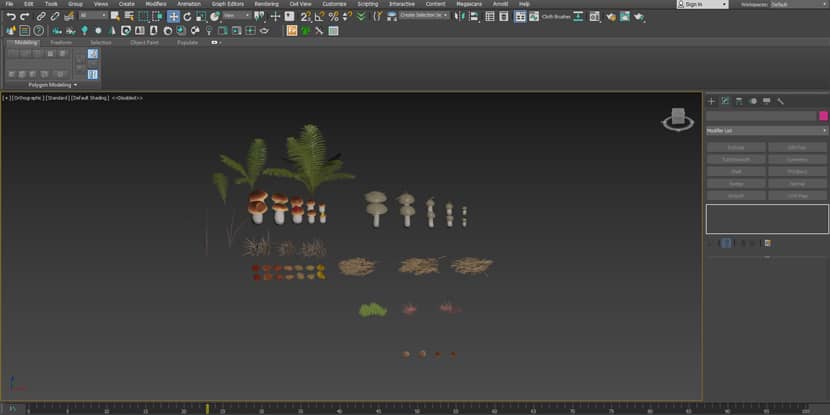
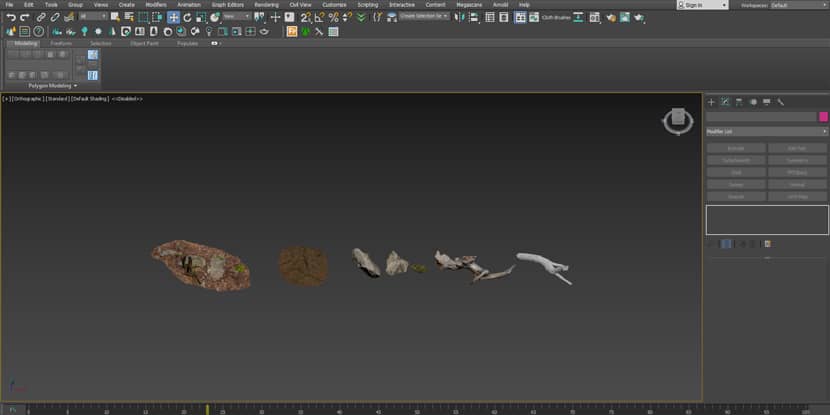
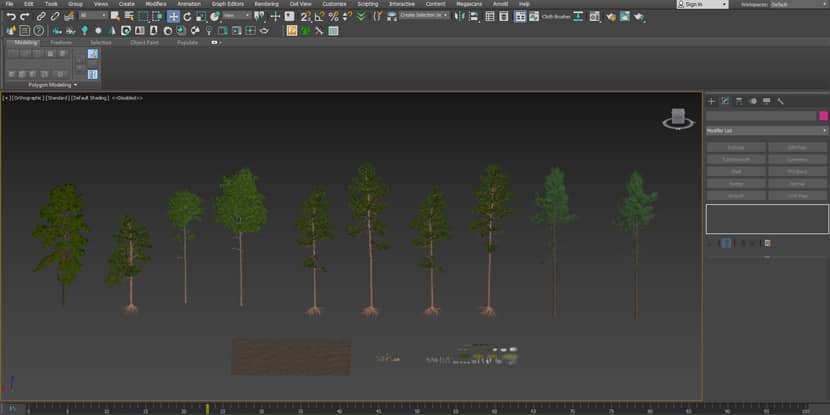
Materials.
I utilized PBR materials, incorporating standard maps such as Diffuse, Normal, Roughness, and Displacement. Most materials were sourced from Polyhaven, Textures.com, and Poliigon, with additional selections from the Corona Renderer library. To enhance realism, I adjusted the diffuse maps of some vegetation to reduce oversaturation, creating a more natural and balanced appearance.
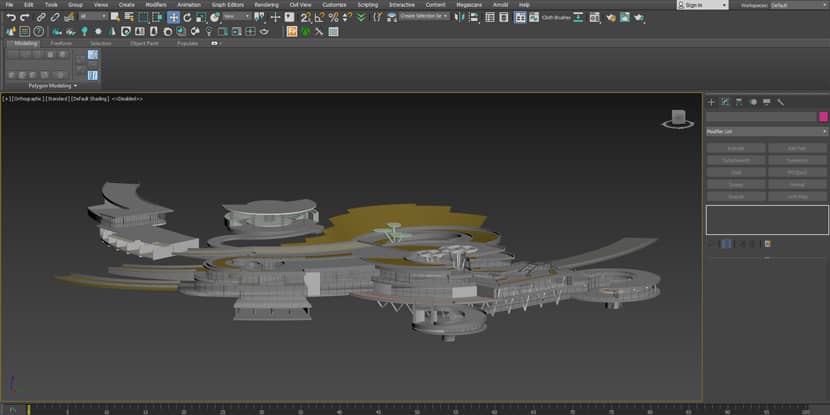
Composition.
Composition plays a crucial role in design. While we often begin by using pencil sketches and real-world measurements to grasp the fundamentals, experience allows us to rely more on intuition over time. In the "Technopark" project, I instinctively selected the angle and composition to achieve a visual impact that aligned with my creative vision.
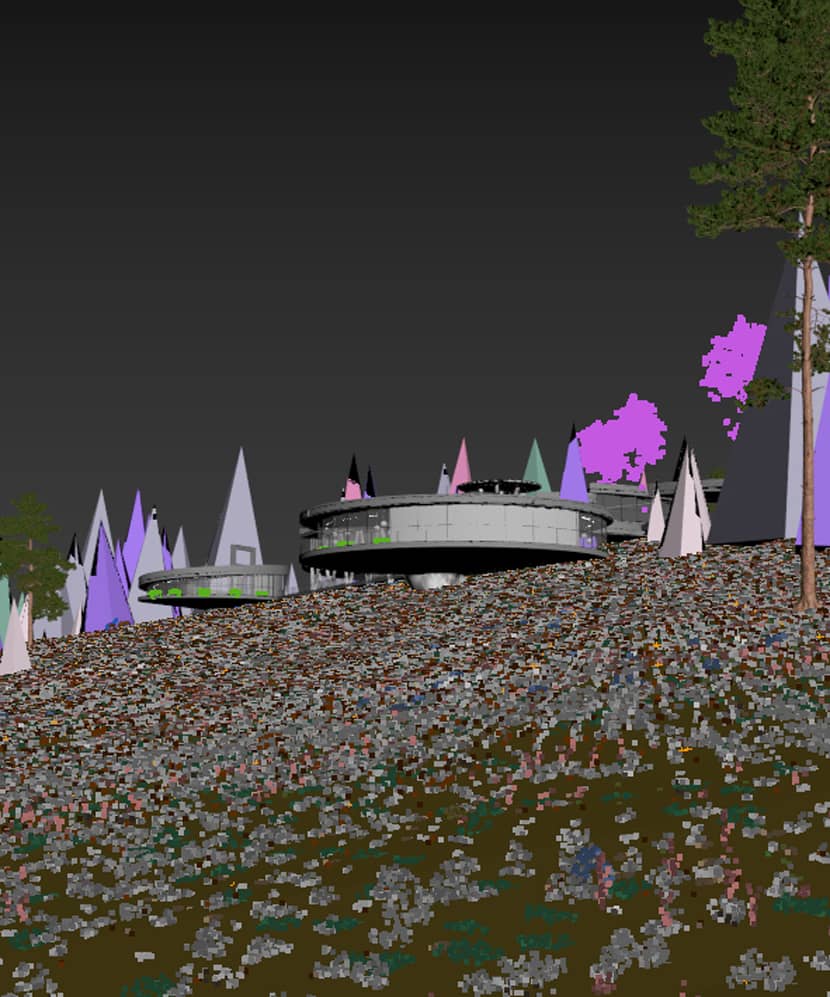
Lighting.
I used HDRI for the daylight system, experimenting with different angles and variations to achieve the optimal lighting setup that created a compelling atmosphere. While HDRI served as the primary light source, I made subtle color corrections to enhance saturation and boost the overall visual impact. This approach ensured the final render effectively captured the desired ambiance.
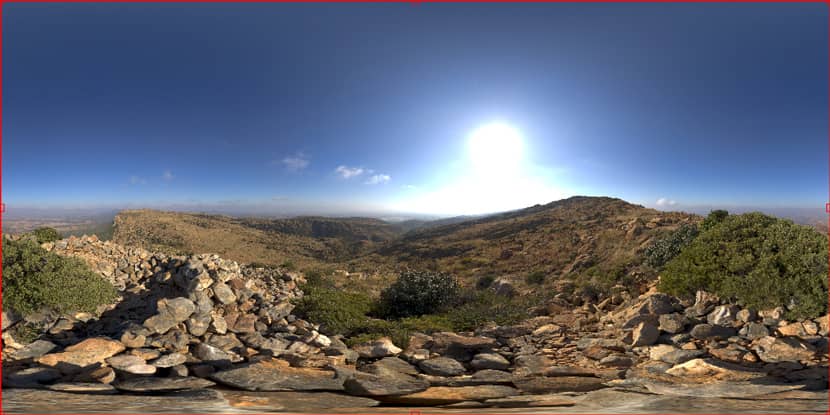
Post-Production.
For the "Technopark" project, I used Photoshop for minor color corrections, contrast adjustments, and to enhance highlights. Below is the raw render without any post-production.
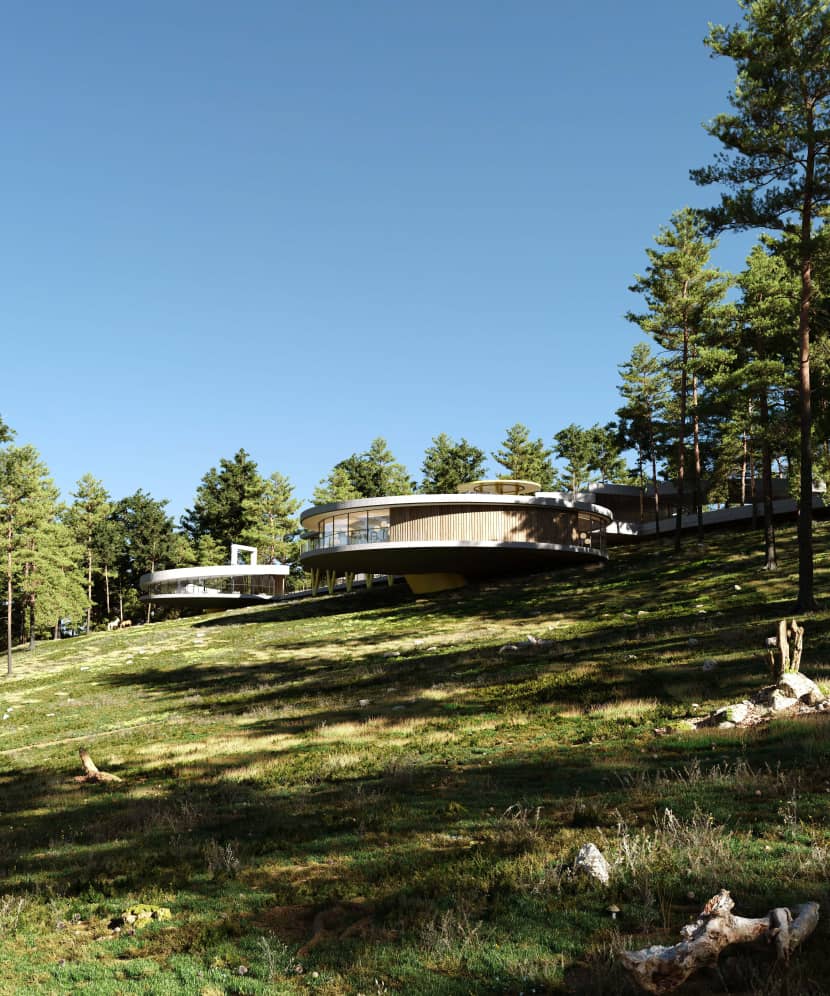
And below you can see the final composition and post-production adjustments.

This is the 2nd final image. I used the same HDRI as in the earlier renders but added clouds in Photoshop. The cloud images were taken with my smartphone camera to enhance the overall composition.
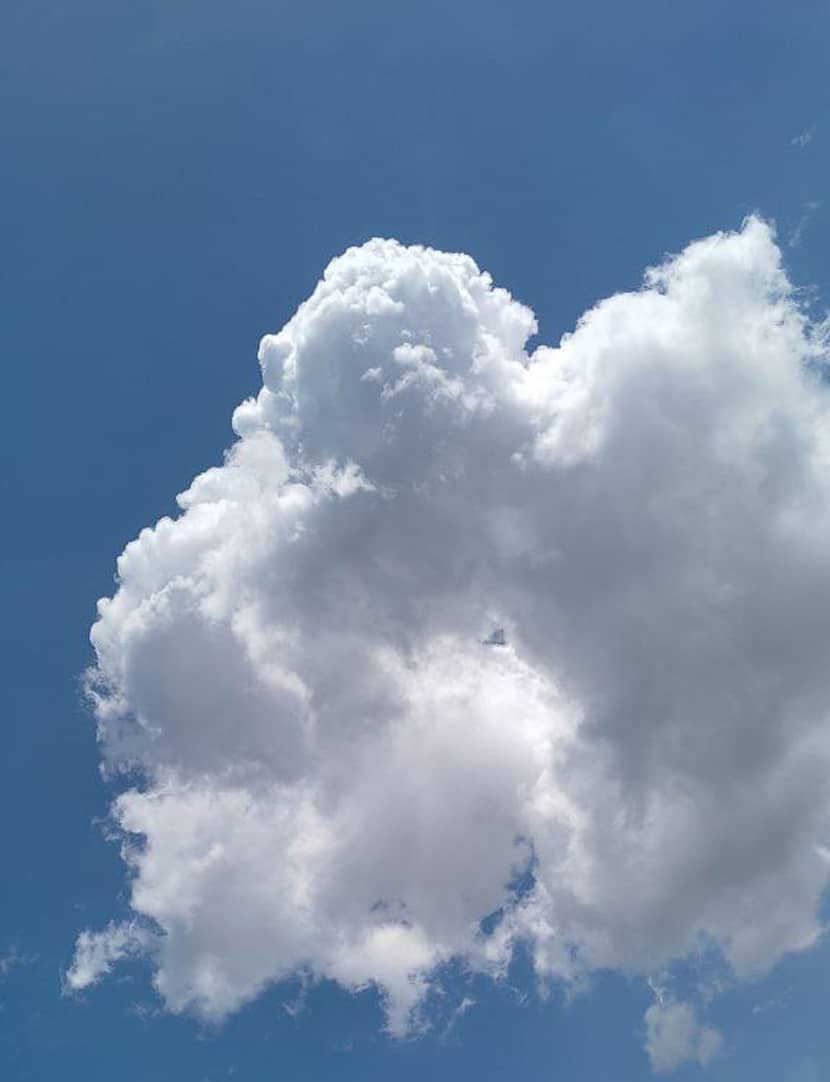
Thank you for taking the time to read my article. Feel free to follow me through the links below for more updates and insights!
Kind regards,
Georgi Aleksanyan.
