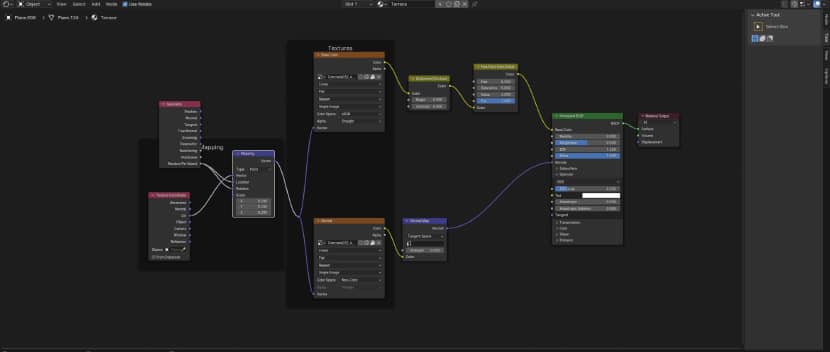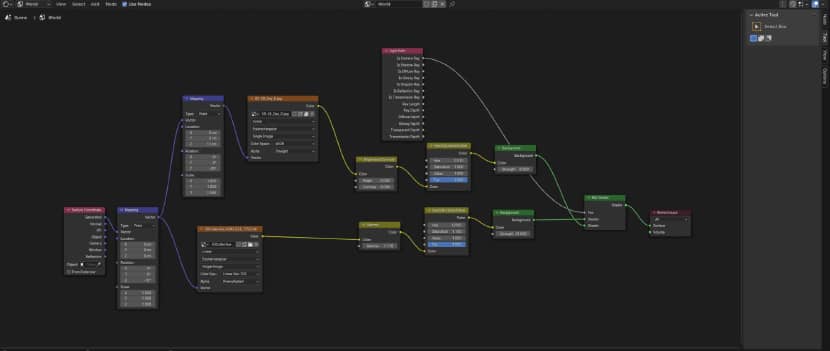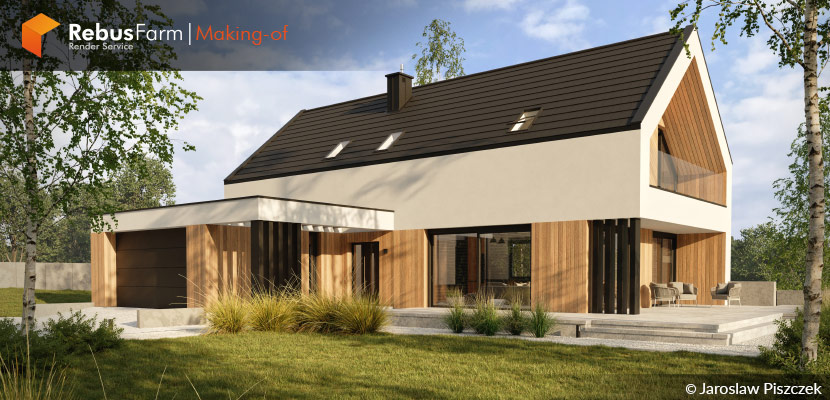
Jaroslaw Piszczek from Poland, the founder of Do It Studio, shares with us a project he worked on as an architectural designer but never completed. Using his current skills to reimagine and visualize its potential walks us through bringing this unfinished design to life.
About me.
Hello RebusFarmily,
I am Jaroslaw Piszczek, from Poland. It's been six years now that I have been actively involved in the field of architecture visualizations, which has become my passion. Being the founder and creative director of Do It Studio Jaroslaw Piszczek, I have devoted myself to turning architectural ideas into beautiful visual realities.
My experience in construction and architectural design background provided me with a strong foundation for what I am doing now. It was during my career when I discovered the art of visualizations and I was really amazed by them as they have the power to transform architectural dreams into reality. Currently, I am fully concentrated on creating amazing visual stories that bring to life architectural ideas.
About the Project.
This project is very special to me because it's a personal mission. While working as an architectural designer, I was part of an exciting house design that never got finished. Feeling a strong connection to it, I chose to use my free time to finish telling its story through pictures.
The house was planned to be built in Poland and was more than just an architectural project; it was a creative dream. With these pictures, I wanted to give the design new energy, imagining its possibilities and showing what it could look like. This project combines old dreams with my current skills, and I'm excited to share the process of making this house a reality through my own perspective.
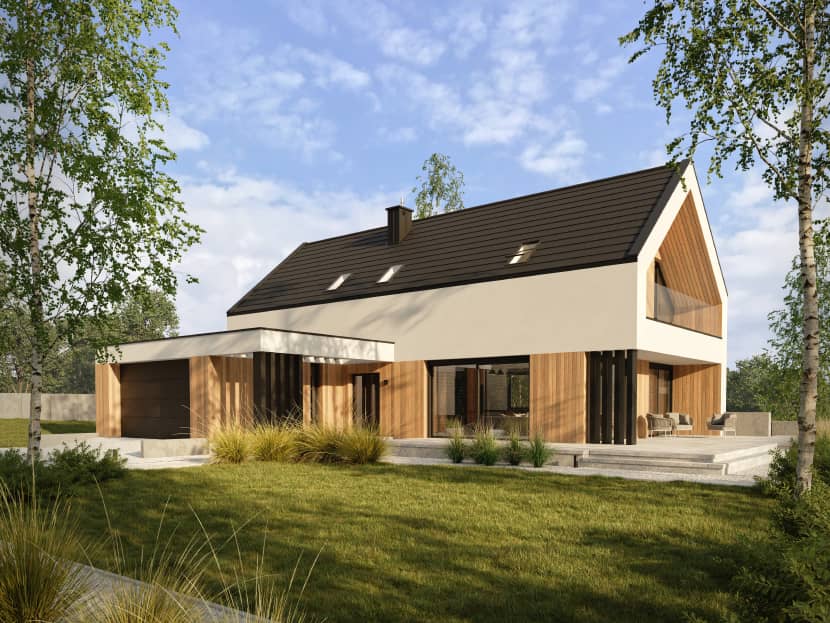
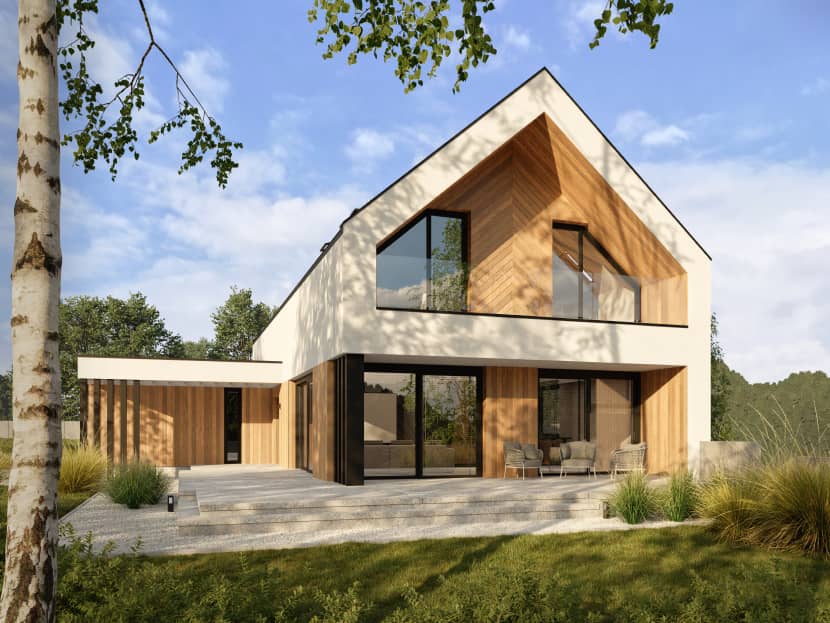
Software Used.
In the process of making this project, I used Blender and Cycles to do the 3D modeling and rendering. Blender is an easily customizable and user friendly software that offers a range of tools, while Cycles is an advanced rendering software that helps me to create complex details as well as visual effects that are convincing and they look photorealistic. Then, I did the last edits and postproduction, which I completed using Affinity Photo in order to refine my images, boost the colors, and do some last fine edits.
References.
I generally love observing architectural photographs and visualizations to get inspired and finally improve my work from this process. I didn't collect some references for this project, so I decided to follow my memories or the images of my brain's hard drive. I aimed to craft a scene bathed in warm, golden sunlight, evoking a calm and inviting atmosphere. I preferred a setting where the light could "hug" the architecture, bringing out some beautiful textures and creating a harmonious balance between natural elements and the building.
Modeling.
I modeled the house, garden elements, and entire terrain myself. With my experience in architectural projects, I don't have any trouble modeling, even with complex buildings. I pay close attention to details like roof tiles, windows, doors, chimneys, and so on. I always double-check that the dimensions of everything are correct, like making sure a roof tile isn't too small or too big. Some people might find this a bit excessive, but for me, it's very important. :)
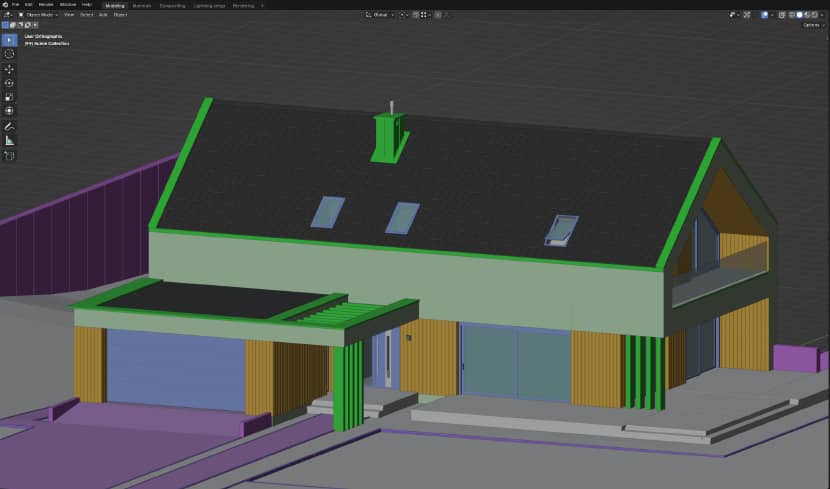
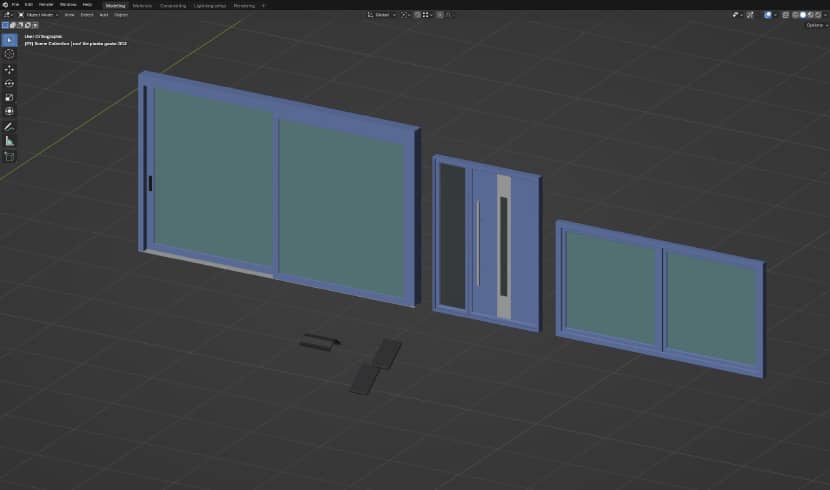
Vegetation.
I don't create my own assets. For this scene, I used plant and tree models from various sources like Maxtree, Evermotion, 3DShaker, and Imeshh. For the grass, I used the INS Grass addon, which includes a lot of great-looking grass presets. I always tweak the leaf materials on ready-made models because I'm a bit particular about how the greenery looks.
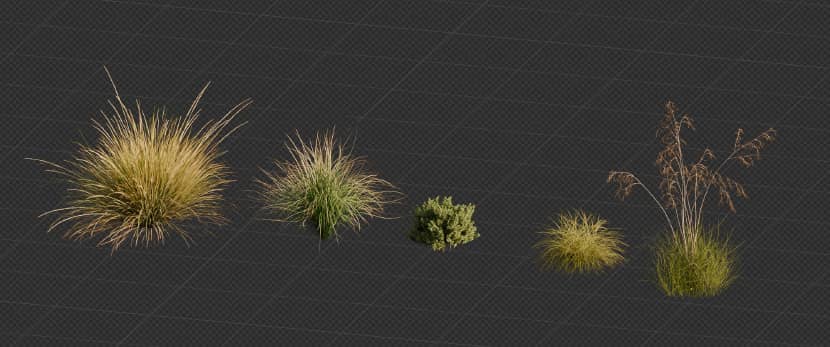
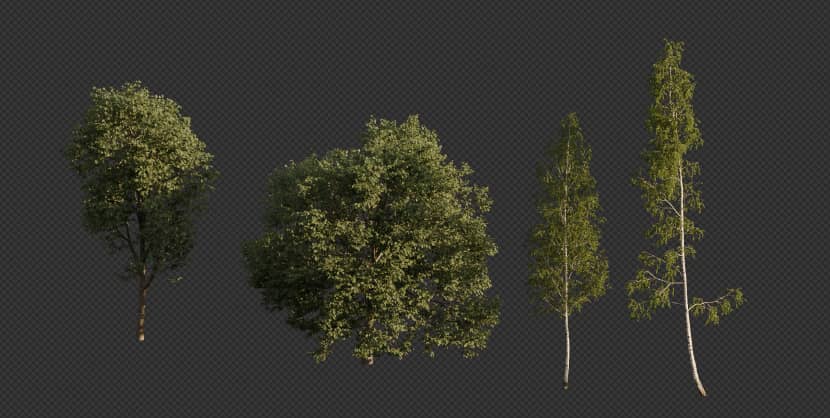
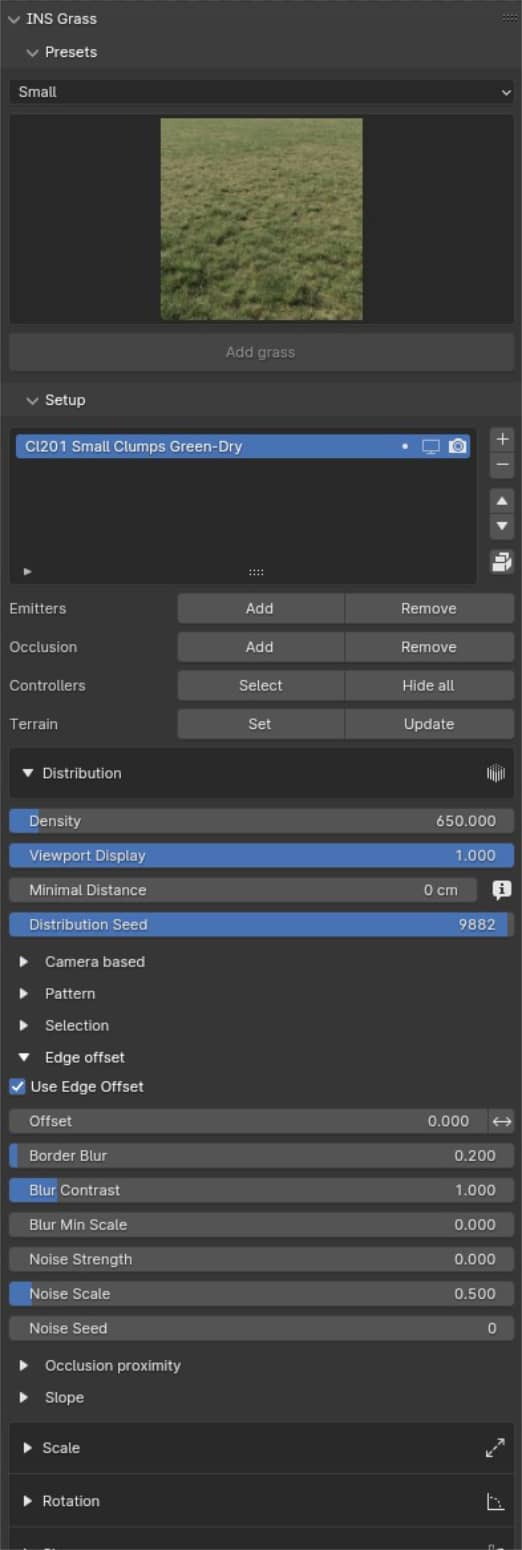
Materials.
I'm a big fan of keeping shaders as simple as possible. I believe that overly complicated materials often cause more problems than they're worth. In my materials, I mainly use just two mapsᅳa diffuse map and a normal map. Occasionally, when needed, I'll also use a displacement map.
Lighting.
For exterior scenes, I always use an HDRI map. Sometimes, I use the same map for both lighting and the background, but often I choose different maps for each, as I did in this project.
I constantly adjust settings like brightness, contrast, and gamma to get the desired final effect.
In this project, I used an HDRI from 3Dcollective to light the scene and a JPG (made from HDRI) from NoEmotion for the background. I prefer using JPG because it's much smaller in size than HDRI, and it helps avoid weird and unwanted reflections.
Post-Production.
I usually keep my postproduction process pretty simple. Besides the main render, I also prepare two additional render layers: environment and mist. These layers are helpful in my postproduction workflow.
For this project, I did the postproduction in Affinity Photo. I started by adjusting the parameters in the Develop Persona, which is similar to Camera Raw.
Next, I added the mist layer I had prepared. Finally, I added a black layer set to multiply blending at 30% opacity. I manually brushed in some areas to create darker spots, especially in the foreground.
Below, you can see the results before and after postproduction.
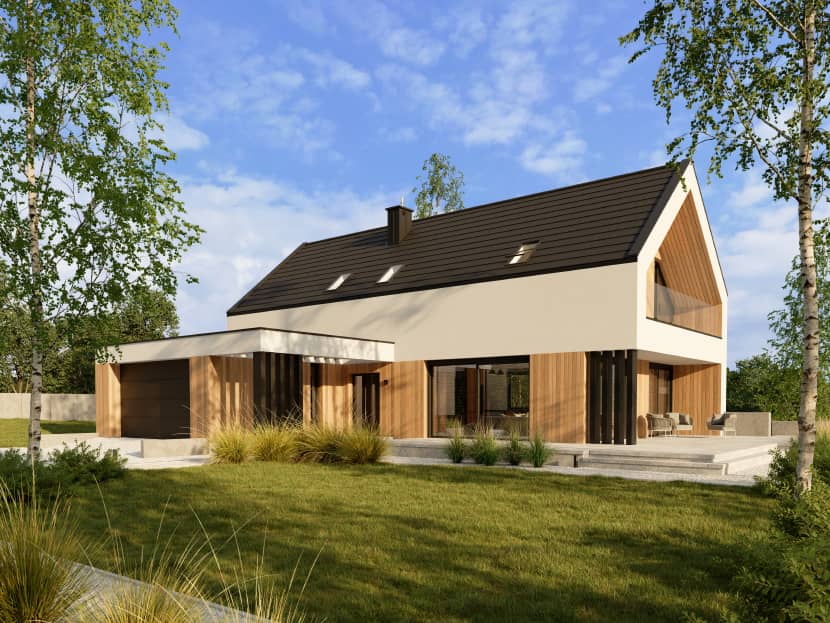
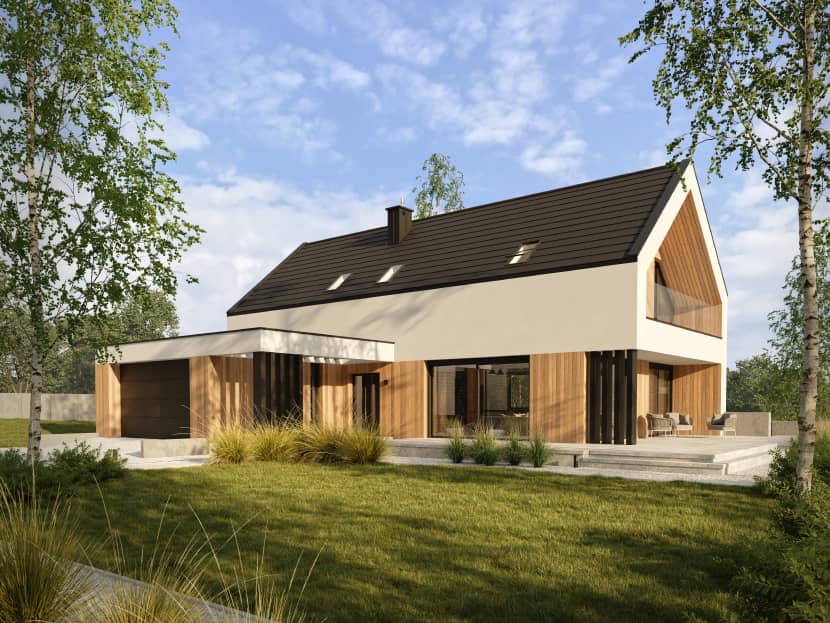
Final Images.
Below, you can see the final results of my work.
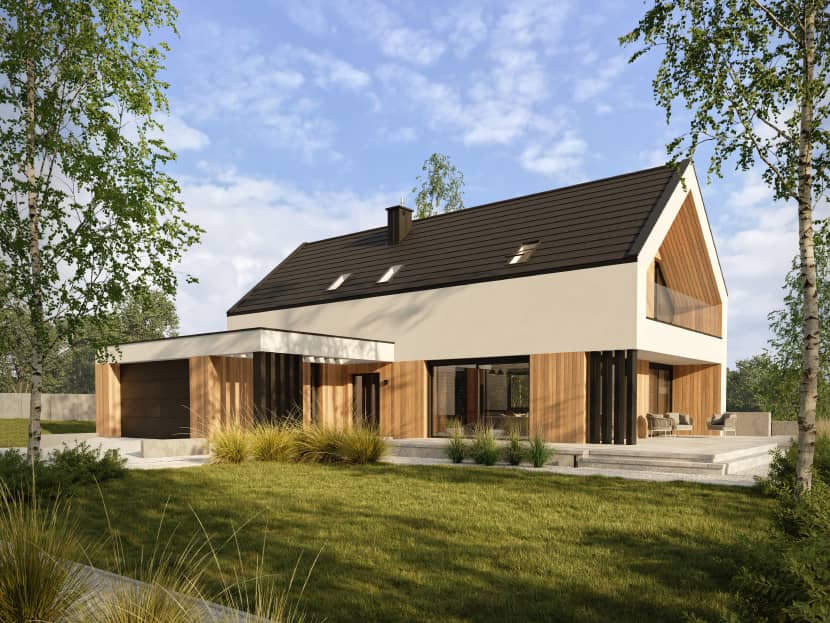
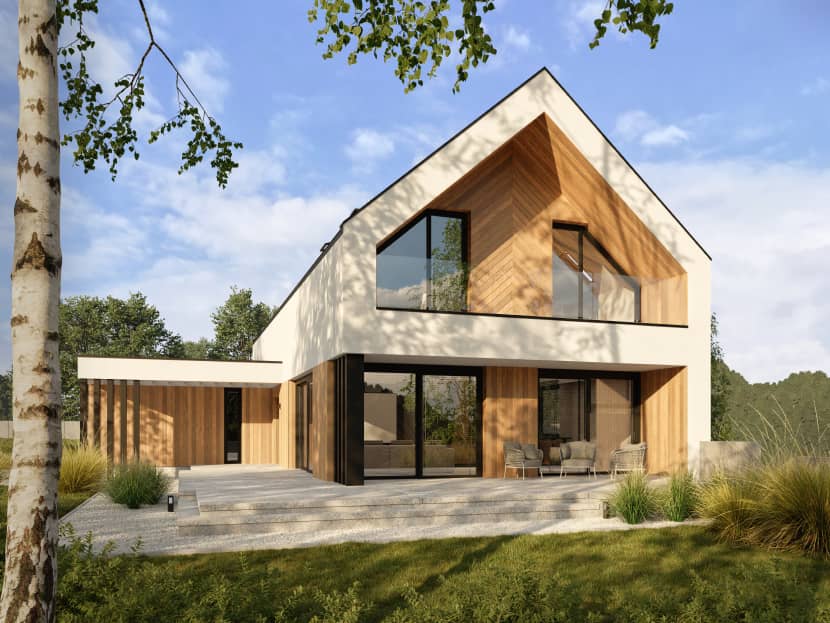
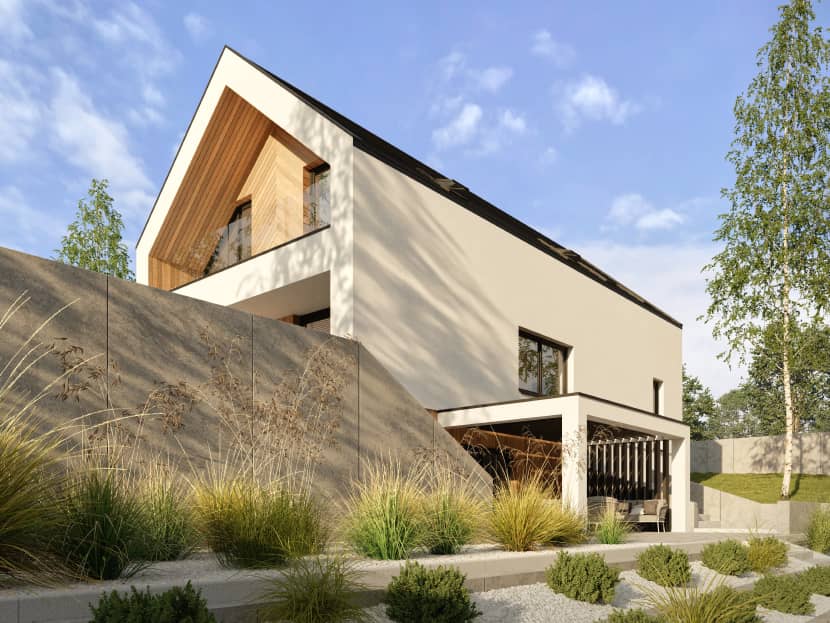
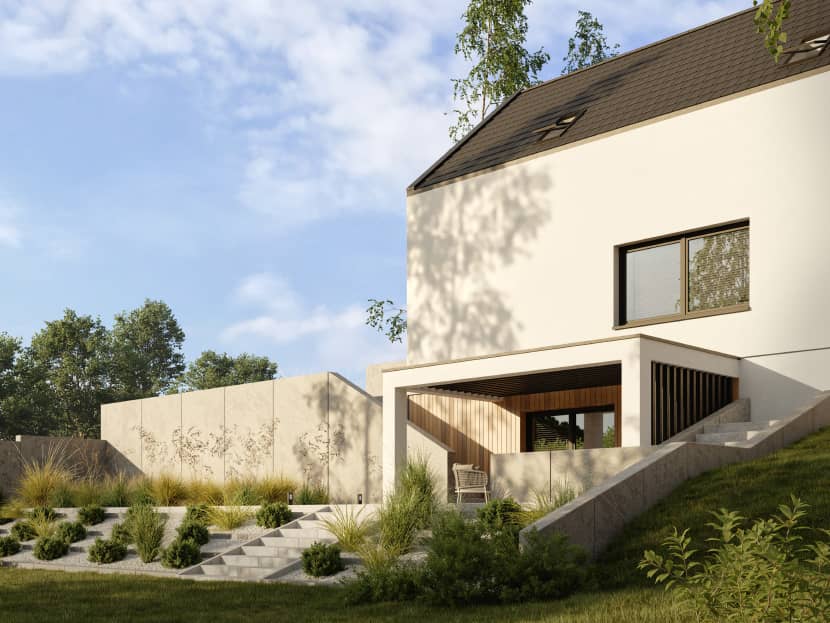
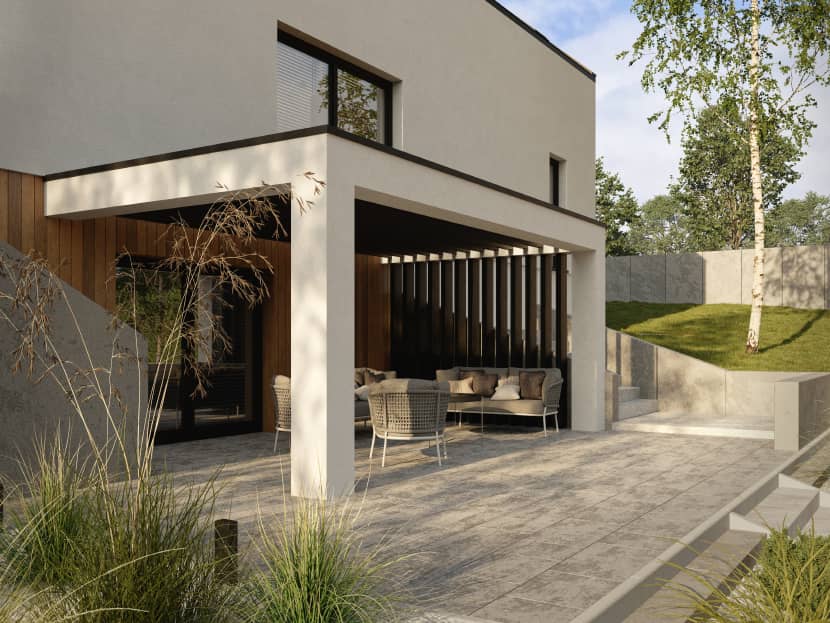
I hope you've enjoyed my article. You can follow me through my social media.
Kind regards,
Jaroslaw Piszczek.
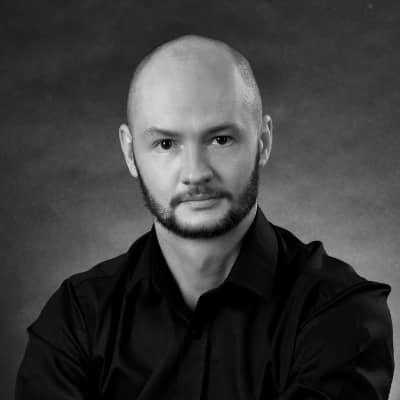
About the artist
Jaroslaw Piszczek is a talented architectural visualization artist from Poland with six years of experience in the field. Initially trained in construction, Jaroslaw began his career as an architectural designer, where he first discovered his passion for visualizations. This newfound love for bringing architectural concepts to life through imagery led him to shift his focus entirely to the world of archviz.
As the owner of Do It Studio Jarosław Piszczek, he dedicates himself to creating stunning, realistic visual representations of architectural projects, combining his technical background with his creative vision.

