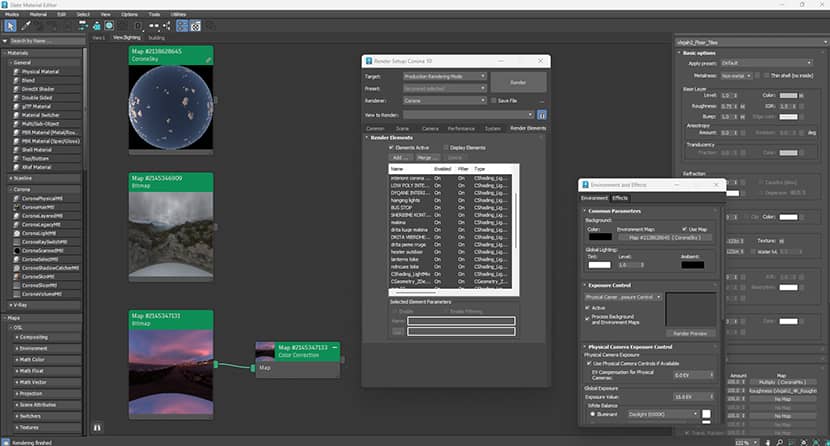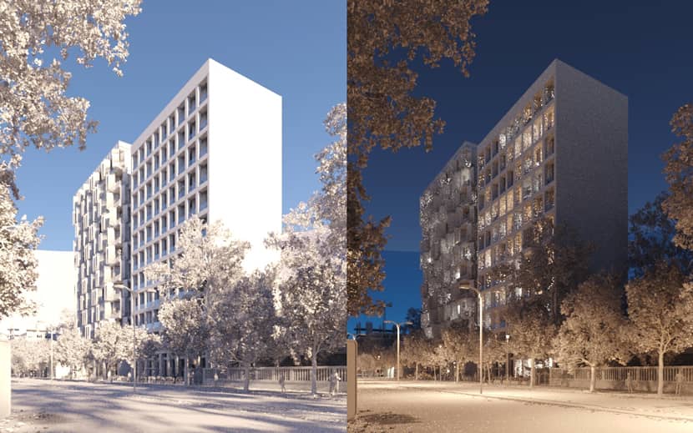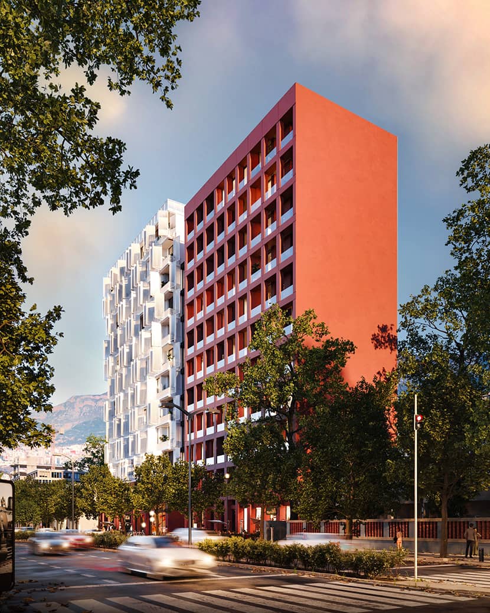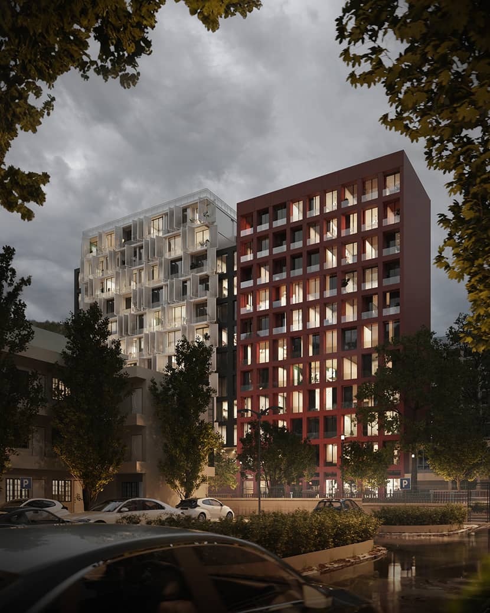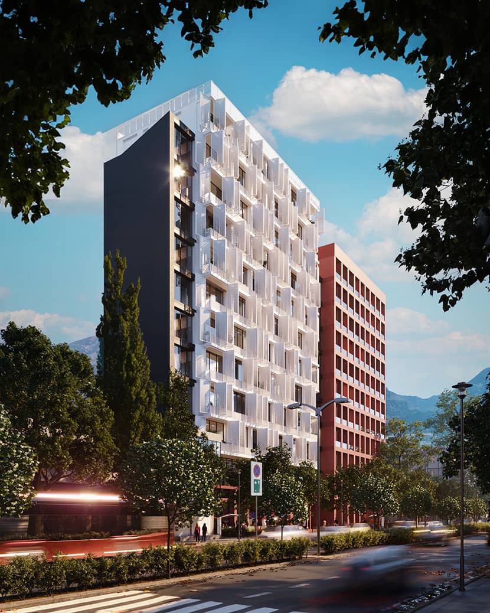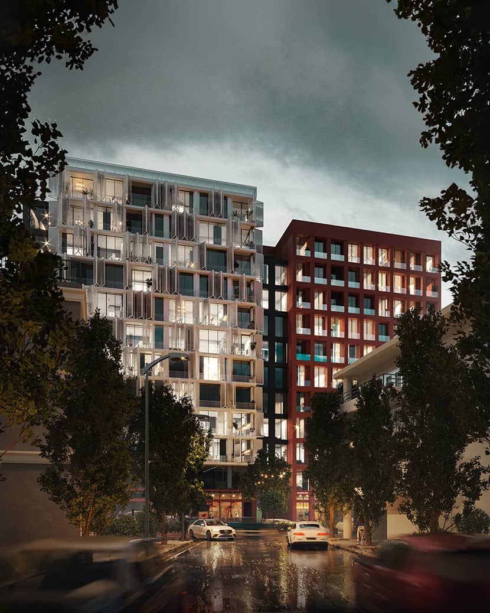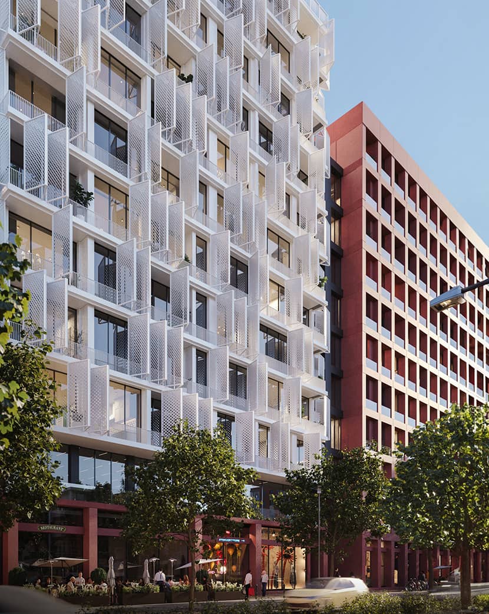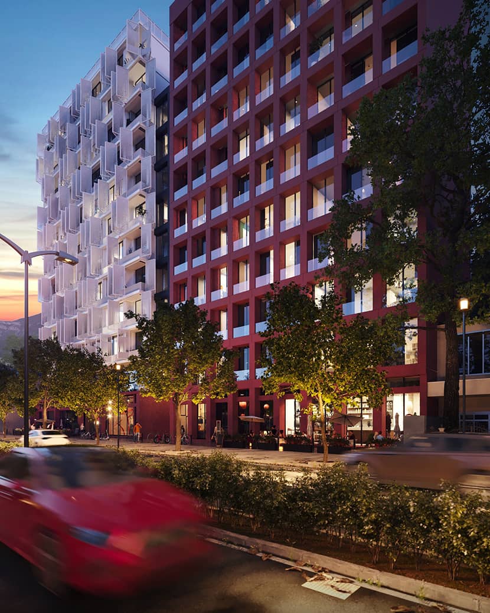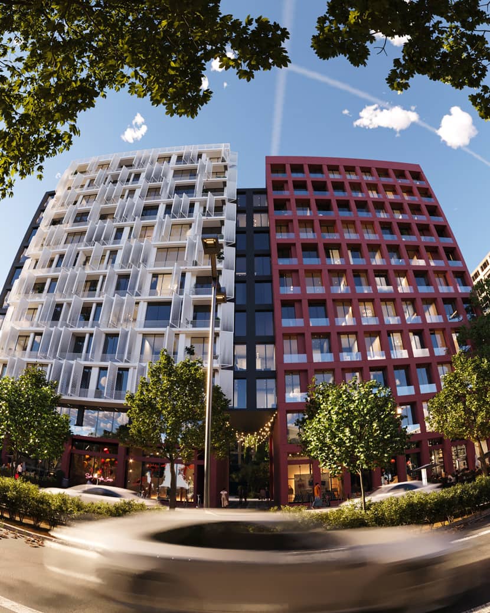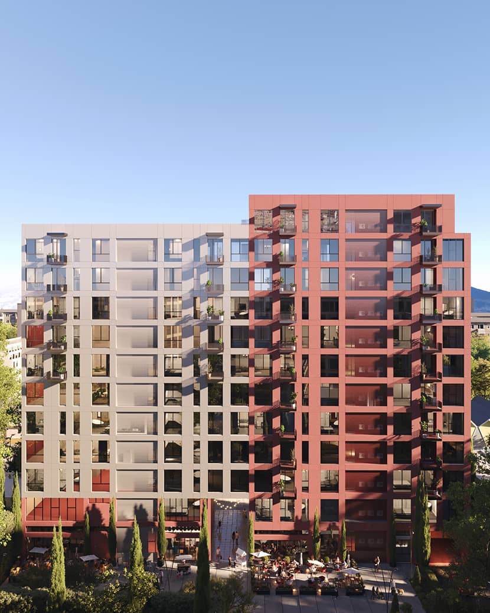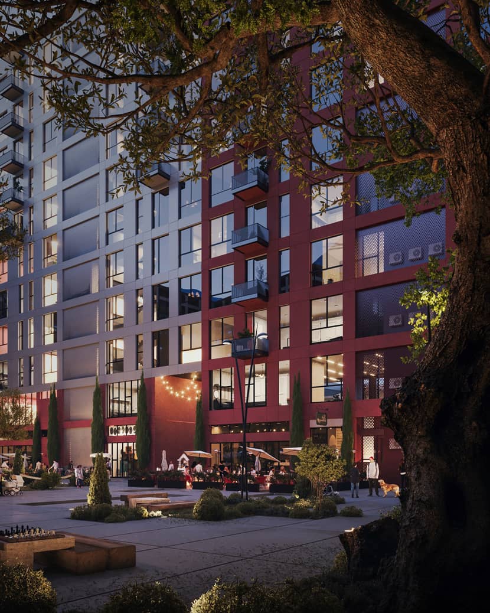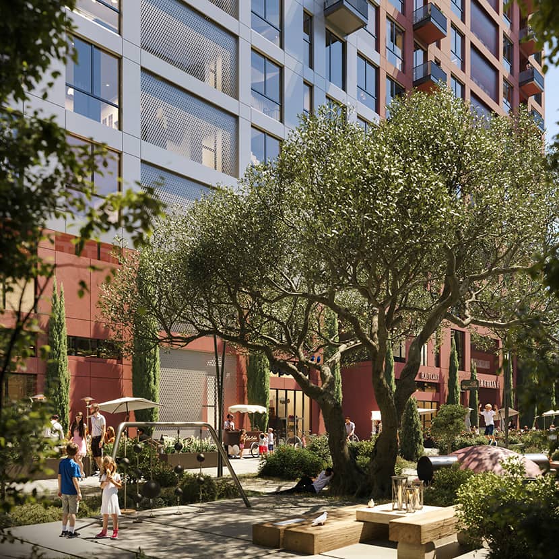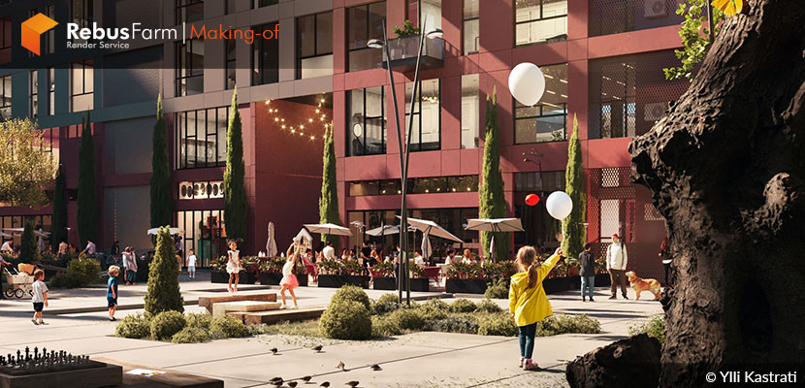
Oberon Residence is an architectural project designed by MVM Architecture and visualized by Vizualizime Arkitekture. Ylli Kastrati and Remi Ferazini worked together in their studio to present a pleasant set of architectural visualization images, and they kindly offered us the opportunity to share their workflow through this making-of-article. Enjoy the process!
About Me.
Hello 3D community,
My name is Ylli Kastrati from Vizualizime Arkitekture, an Arch-Viz and 3D Modelling studio in Tirana, Albania created by me and my colleague Remi Ferazini. We studied Architecture and have a Master’s Degree in Urban Planning and design, but we decided to pursue Architecture Visualization since it was our biggest passion, especially after experiencing working on different aspects of architecture; we always felt more drawn to ArchViz imagery and the creative process of taking a design and showcasing it in the best light possible by creating different scenarios, moods, and experiences.
Vizualizime Arkitekture is now 5+ years in the Archviz field, and we have diversified our portfolio with many different projects of different categories, sizes, locations, etc. We do not just offer still imagery but also Animations, 360 Tours, 3D Modelling, etc.
I would like to thank VWArtclub and Rebusfarm for always supporting and featuring us and allowing us to share our workflow with this incredibly talented community.
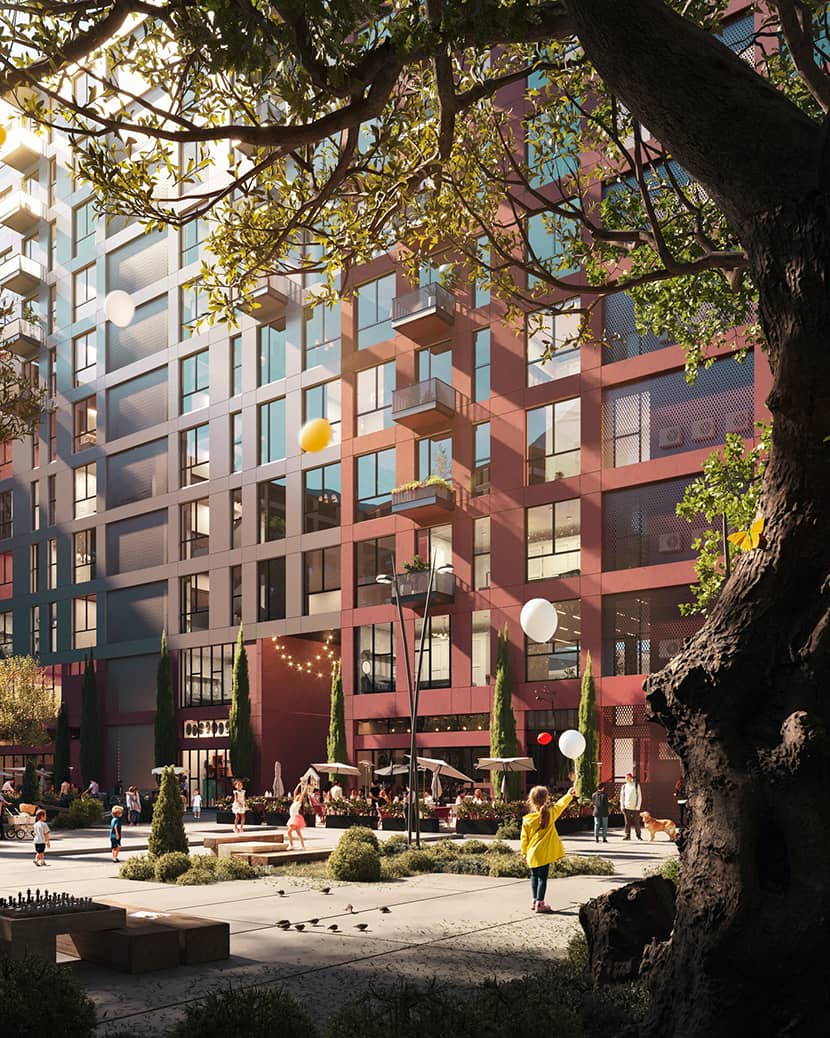
Software Used.
3ds Max & SketchUp were used for modeling the project, Corona Render for rendering, and Photoshop for post-production. Other side tools/scripts were Image Comp. Helper & TerrainAxe.
The PCs we use consist of Ryzen 9 3900X, 128GB RAM DDR4 3200 Mhz, and Nvidia RTX 3090. This project used about 90 GB RAM to render the still and 360-degree images.
About The Project.
Name: Oberon Residence
Location: Tirana, Albania
Year: 2023
Designed by: MVM Architecture
Visualization: Vizualizime Arkitekture
Team members: Ylli Kastrati (Texturing, Lighting, Landscaping, Rendering & Post-Production) and Remi Ferazini ( 3D Modelling, Scene Preparation, Context Modelling & Design).
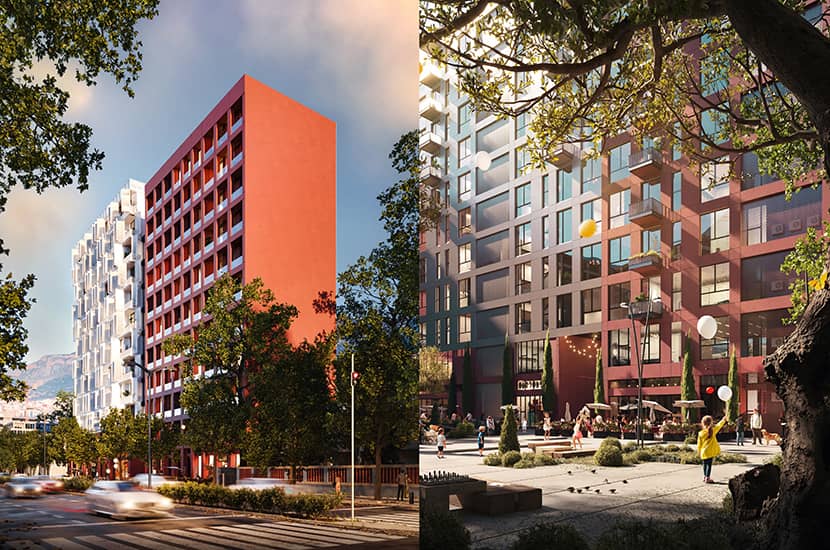
Modeling.
Although the Architecture Studio provided us with a Revit 3D Model, we still had to remodel the urban context and the surrounding area better to match the existing state of the project location.
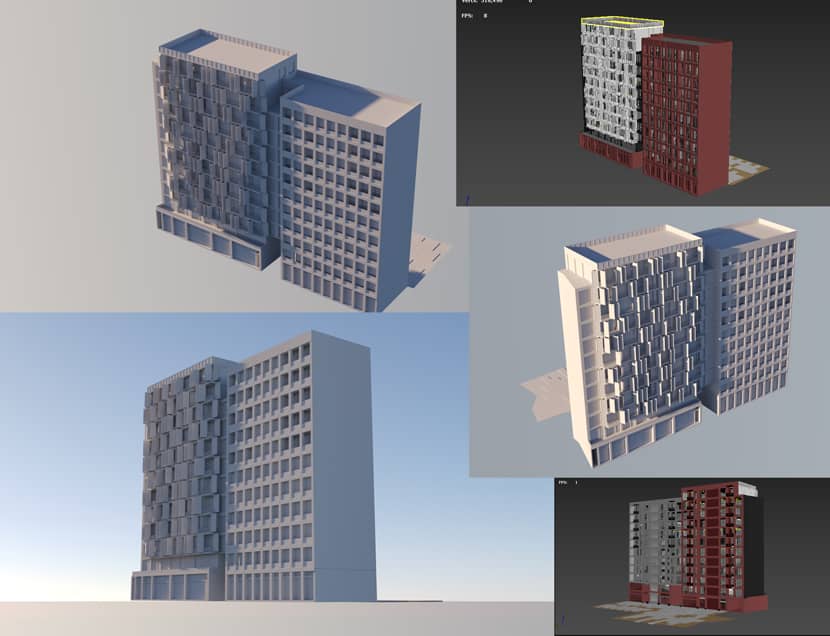
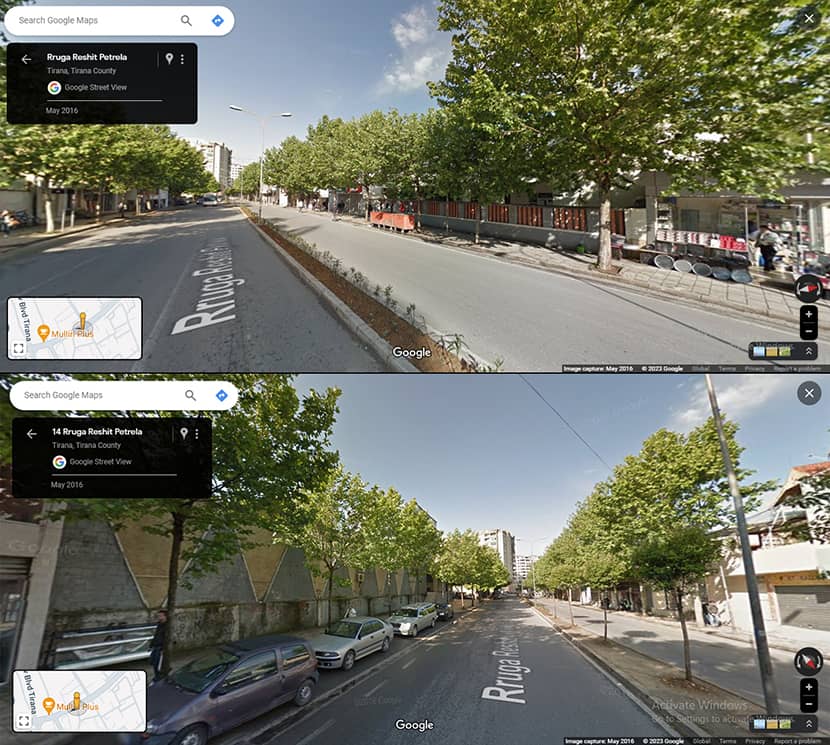
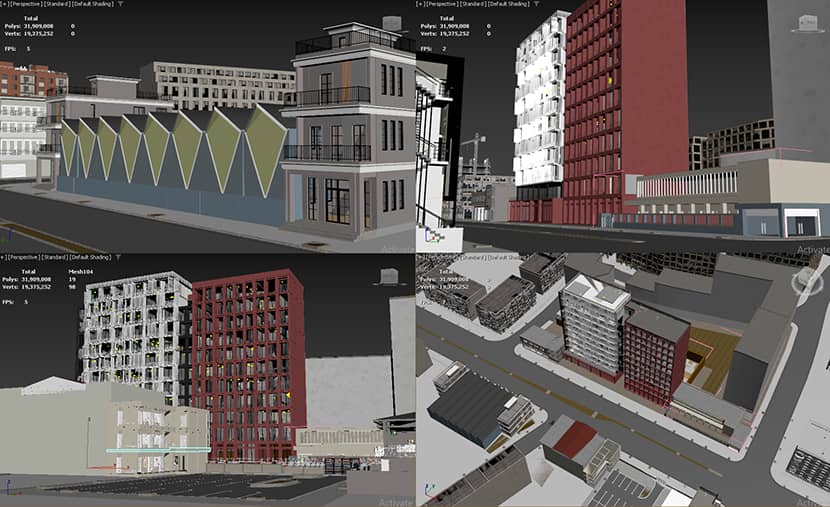
References.
We always like to build a general mood board with similar-sized objects and similar contexts. Studying images from professional high-end studios, you can always find interesting details and elements that can pique interest or create an interesting image.
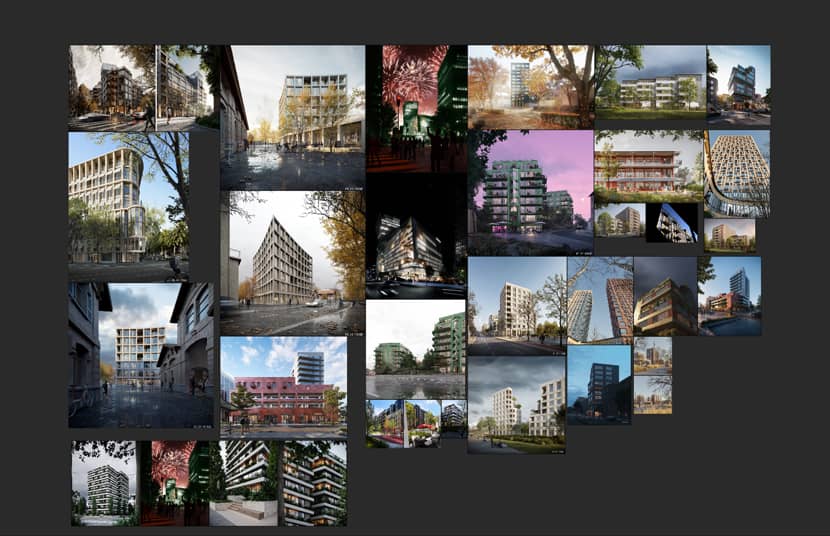
In the video below, you can learn a lot of useful tips on how to create a moldboard:
Materials & Lighting.
For the lighting, we wanted to do different moods for all the set-up camera angles. We aimed for a very sunny bright daytime mood, a smooth sunset, a warm feeling, overcast dramatic rain, and a city during nighttime and lights.
For the materials, we used a lot of costum textures, wet surfaces, and added surface imperfections from Poliigon, and we also used a lot of the existing materials from Corona Material Library and Chaos Cosmos. We used corona lights everywhere we could and even under the trees so that with a light-mix, we could turn them on and off depending on the mood.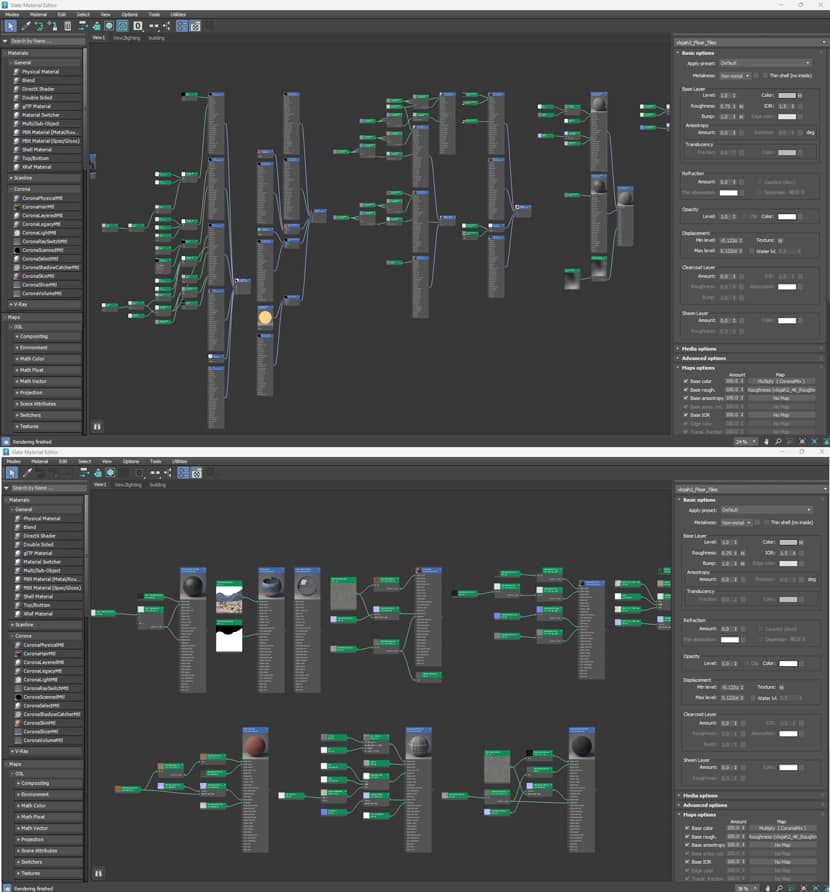
Vegetation & Detailing.
For the vegetation, we used several high-quality models from MaxTree, Evermotion, 3DSky, GlobePlants, etc.
To scatter along surfaces and lines, we love using Chaos Scatter as it is so easy to use and efficient.
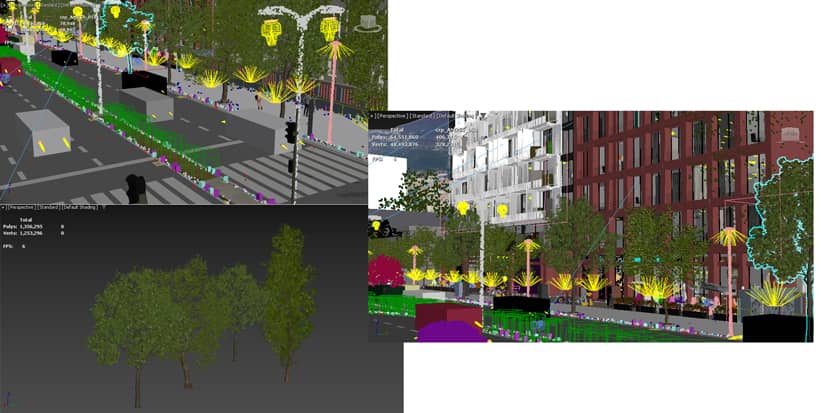
In this video below, you can learn all the basics on how to scatter things around using 3ds Max and Corona renderer.
For furnishing and urban elements, we used several models from Evermotion, 3DSky, and other 3d library Websites to help with the creation of the real context and feeling. We always like to go above and beyond with details such as furnishings, fallen leaves, bad grass growing from edges, cars, benches, street lighting, streetlights, etc.
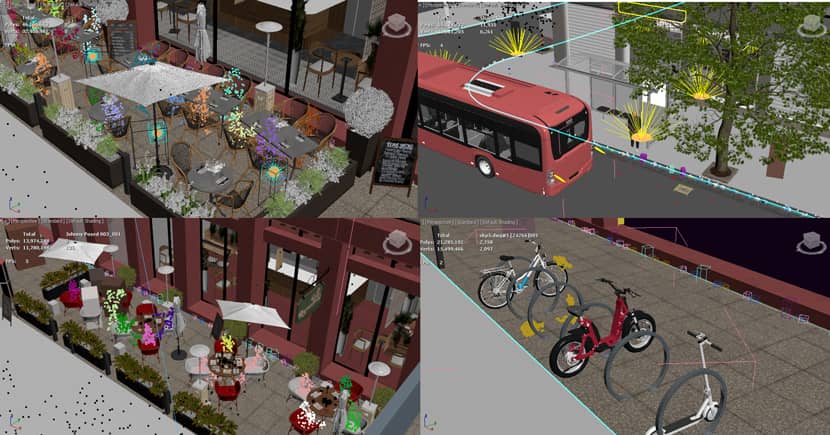
We added individual front and back lights for the cars to create a more realistic atmosphere and feel.
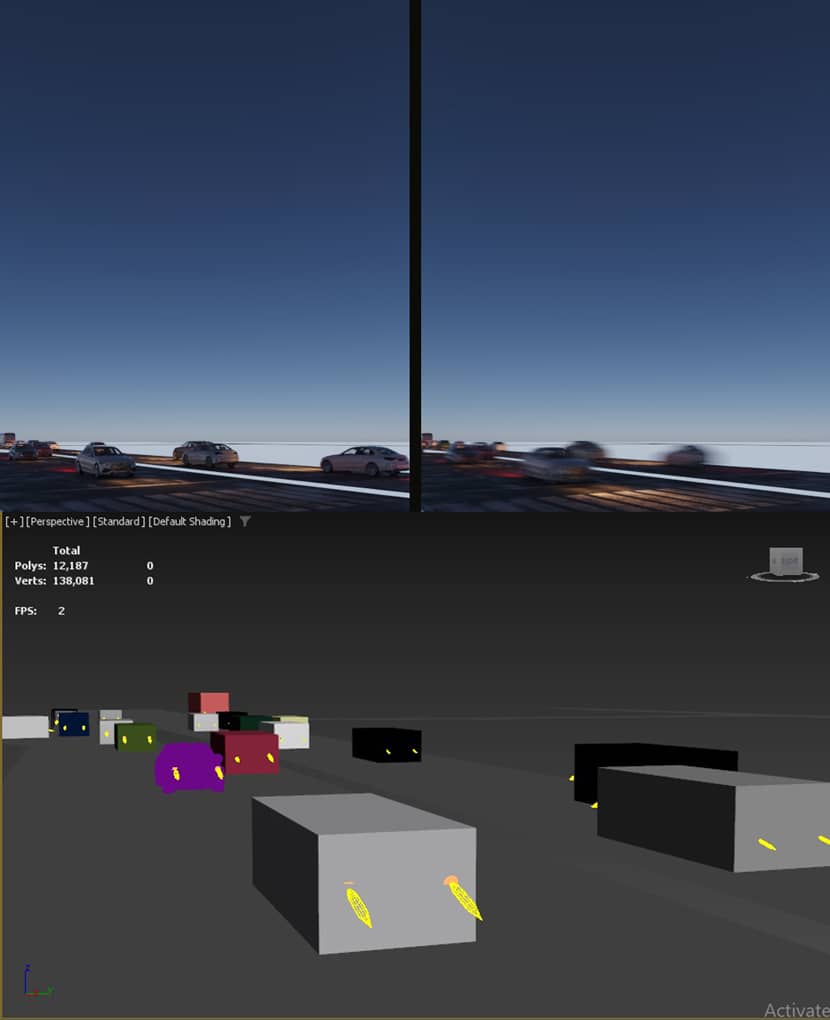
For the interiors of the shops, we used 3D models from Evermotion of different shop designs and restaurants to display the ground floor's function better and illustrate a similar feel of how the project will look. We also used low poly interior models and spread them out inside the apartment building with different interior setups such as living rooms, bedrooms, kitchens, etc.
For each low poly interiors, we used Corona Light Material and Corona Lights to control them via Light-Mix in Post-Production.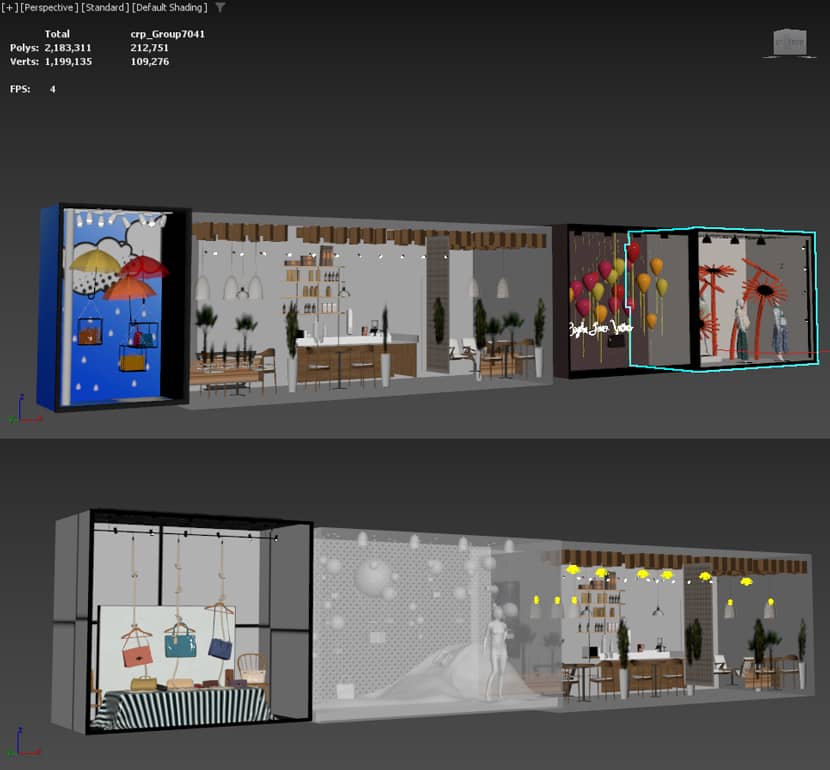
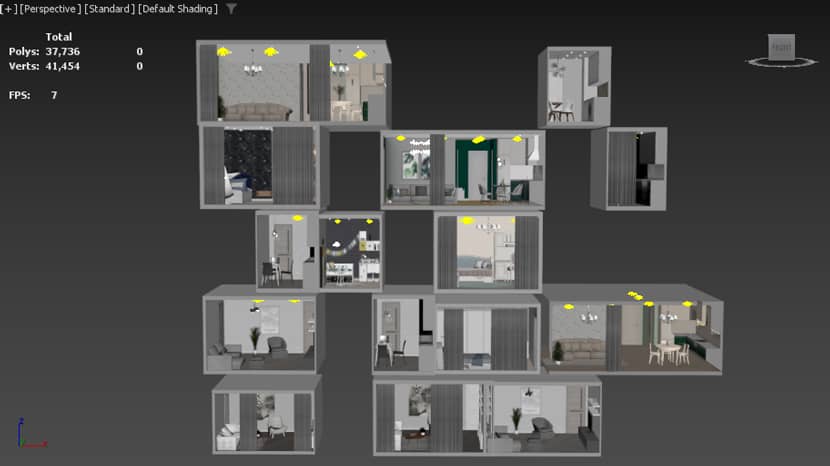
For the background, we used a high-quality image of Tirana that we got from Pexels.com, and by using Photoshop, we created an opacity map for the background to be transparent.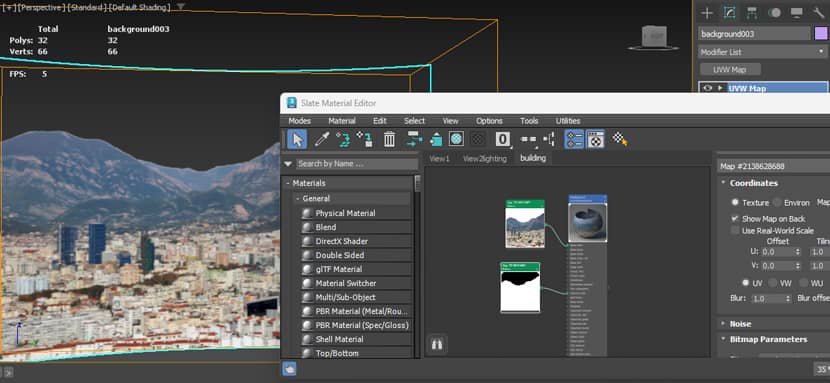
Post-Production.
For the post-production, we use Corona Post Image Editor for the first step and always do the final editing on Photoshop. We usually use several masks via Photoshop, such as MaskID, Volumetrics, Reflection, Reflection, ZDepth, etc.
This project was the first time we experimented with Photoshop Beta for our post-processing process, and we can say we enjoyed it a lot and how it helped us speed up some smaller edits.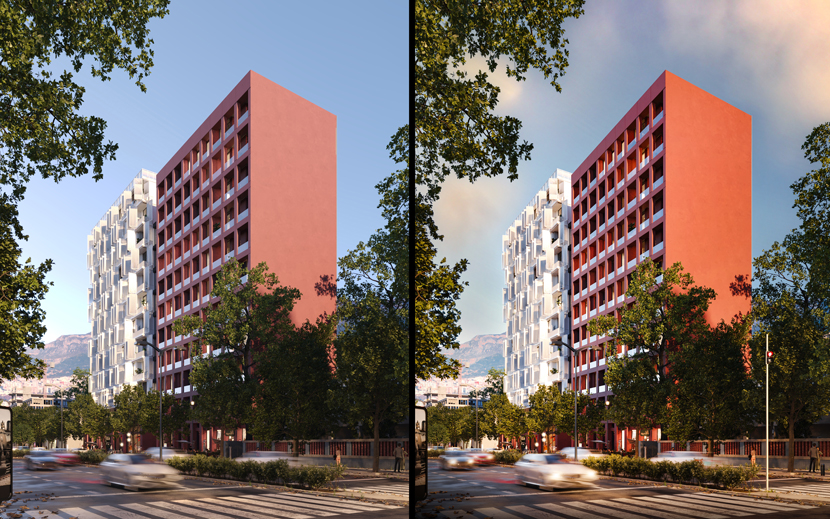
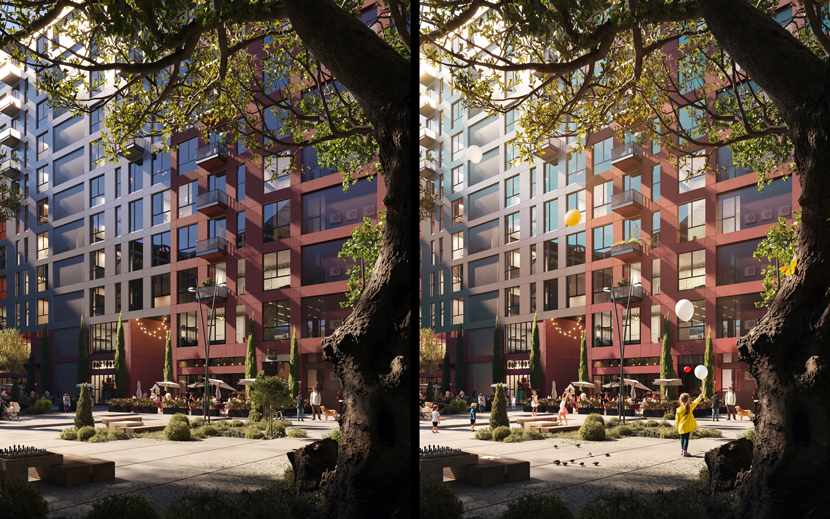
Final Images.
Below you can see the rest set of images we did on this architectural visualization project:
Again, thank you very much, RebusFarm, for this feature and highlighting our work. We hope to have made a useful insight into our work and though processes. For more of our work, please check out our social media below.
Kind regards,
Ylli Kastrati.
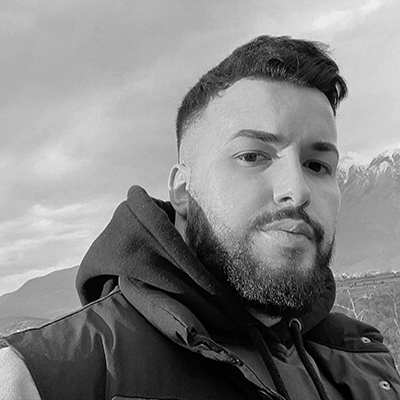
About the artist
Ylli Kastrati is an architect and 3d artist based in Tirana, Albania, and with his colleague, Remi Ferazini, created Vizualizime Arkitekture studio. With 5+ years in the Archviz field, they have diversified their portfolio with many projects of different categories, sizes, locations, etc. They do not just offer still imagery but also Animations, 360 Tours, 3D Modelling, etc.

